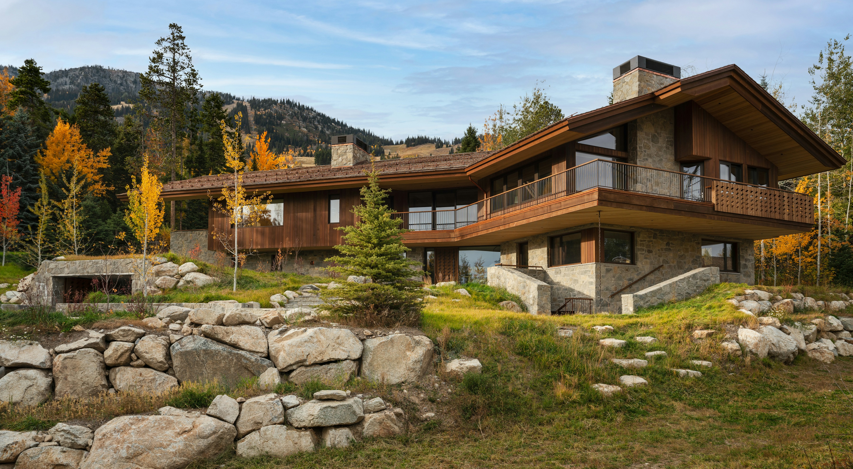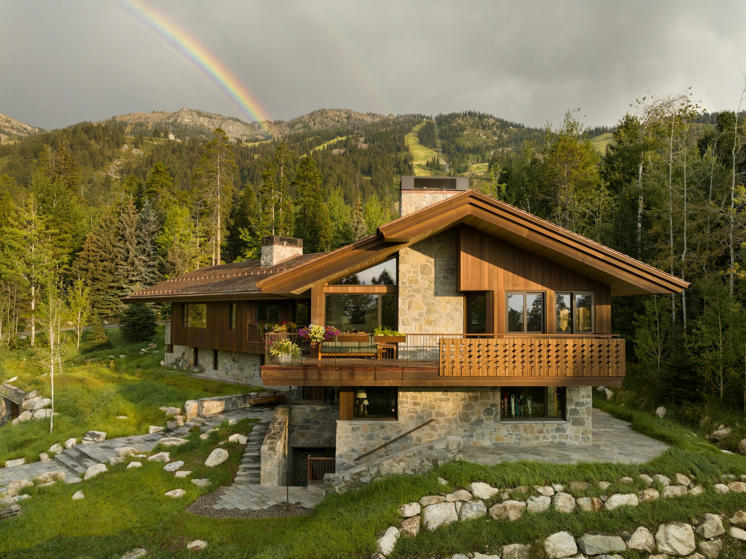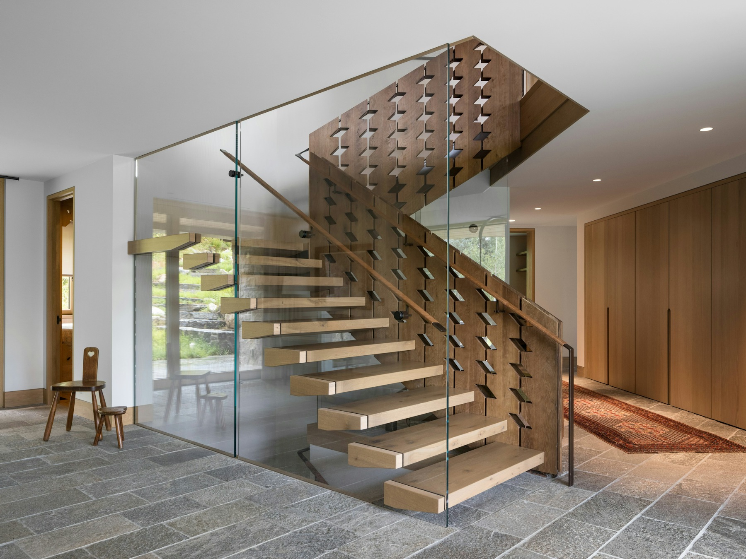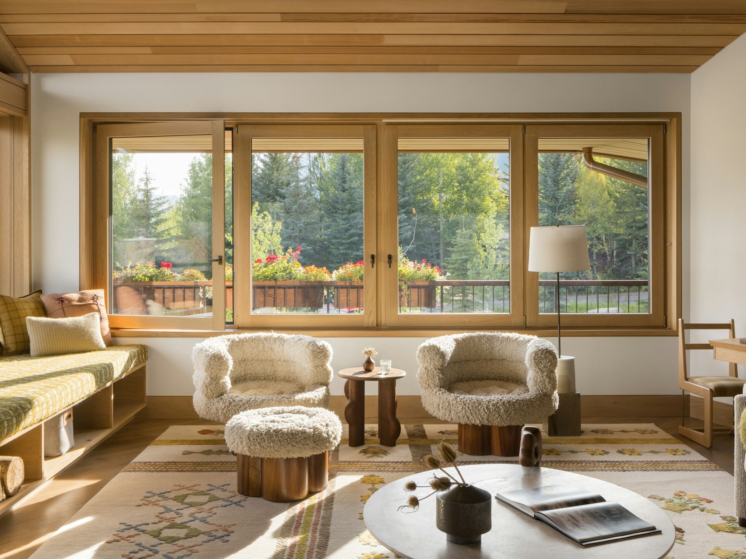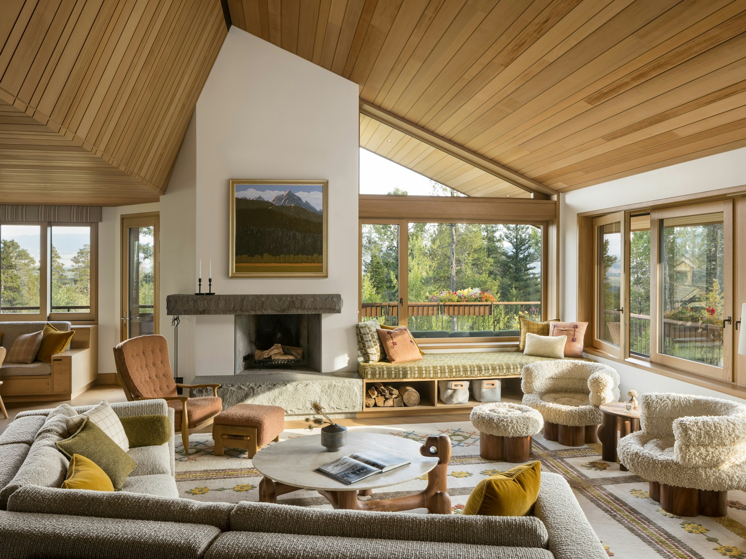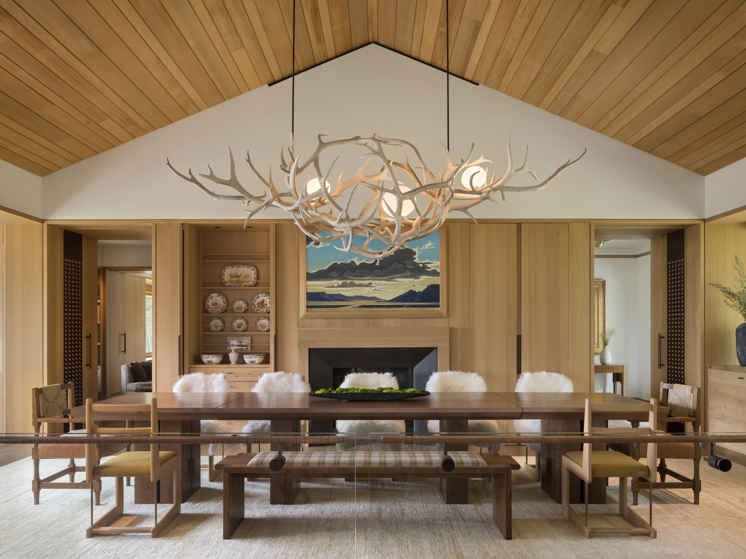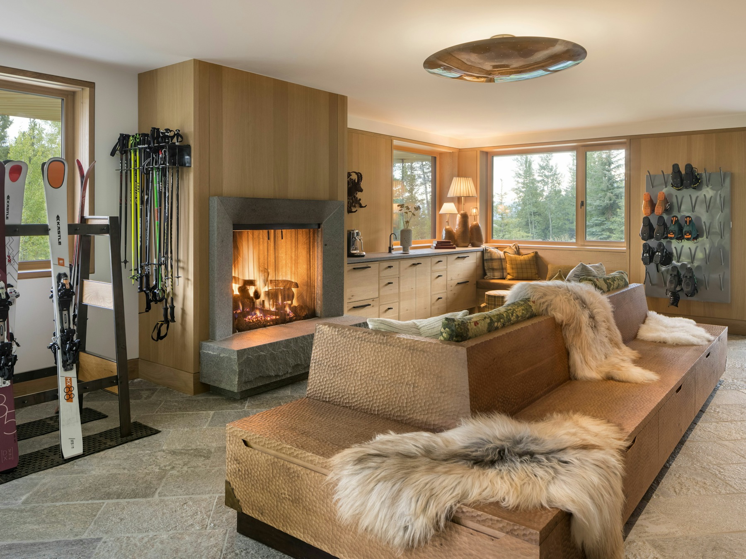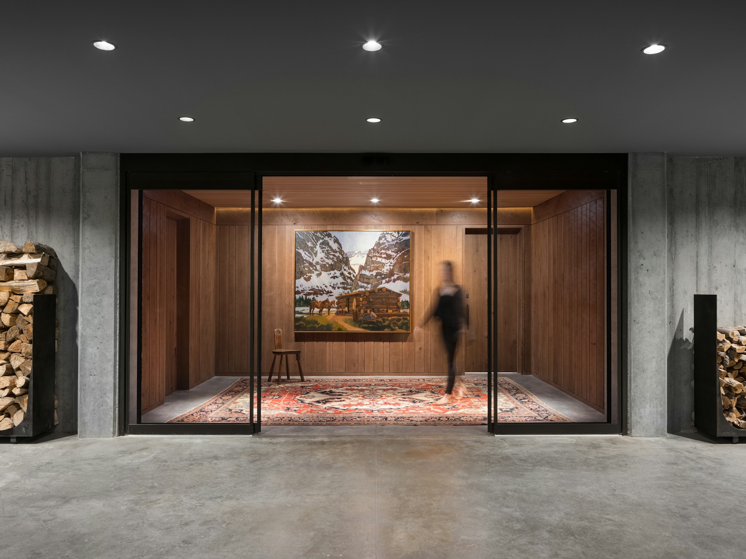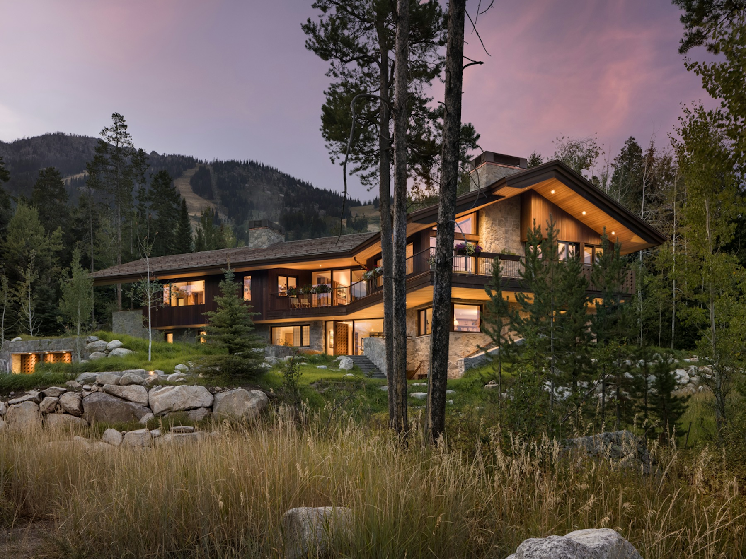Granite Ridge Residence
Teton Village, Wyoming
Granite Ridge Residence
The Granite Ridge Residence is a 12,500-sf custom home in Teton Village. Exterior finishes include cedar siding and custom steel handrails. Interior finishes include custom cabinets, quartzite countertops, custom steel, wood, a glass staircase, full Lutron lighting control system and an underground parking structure.
