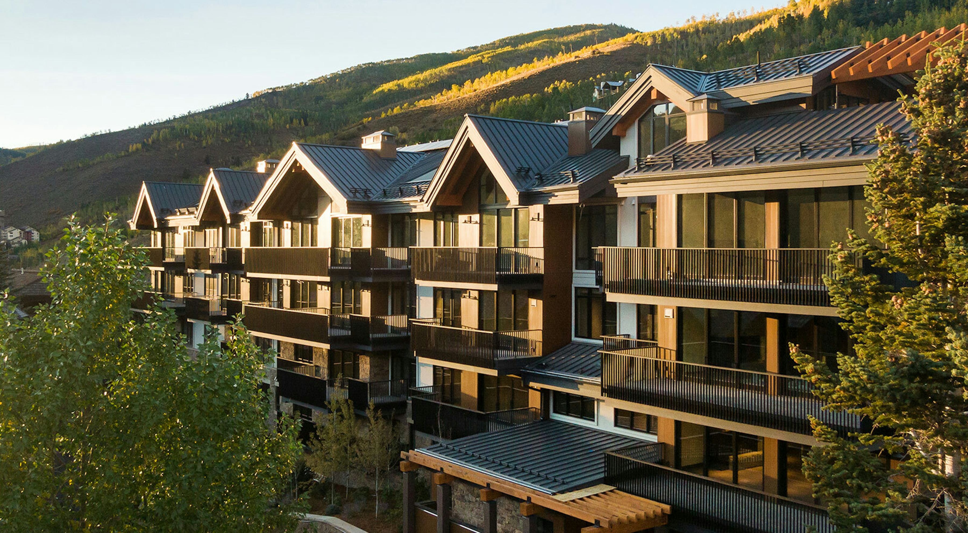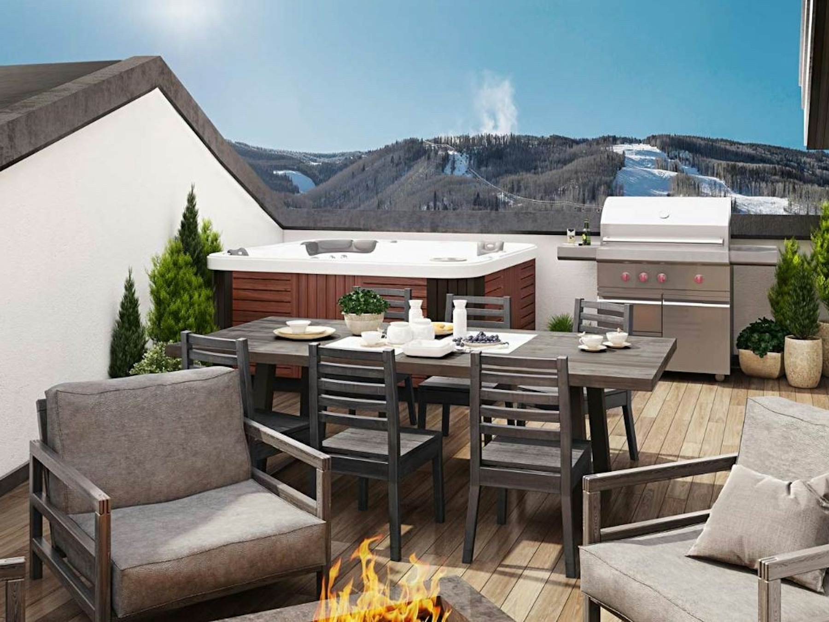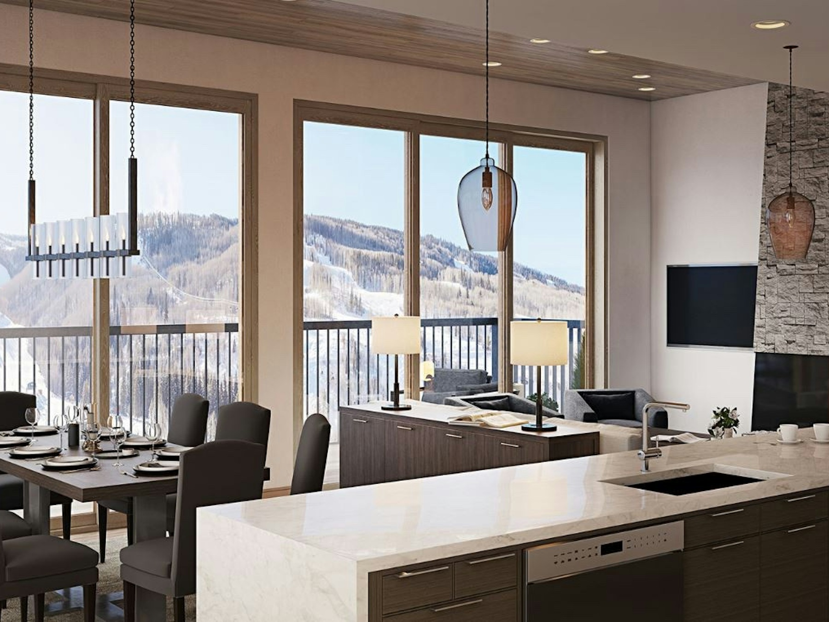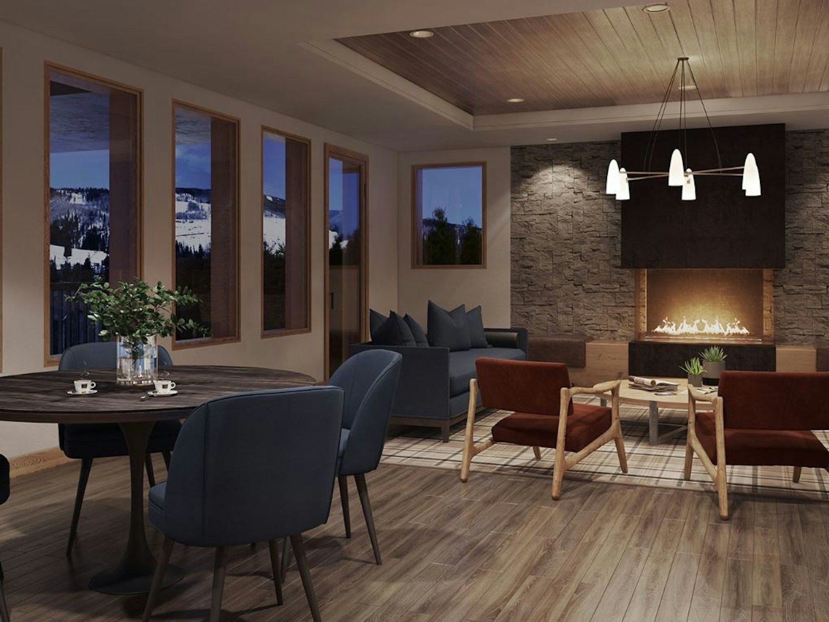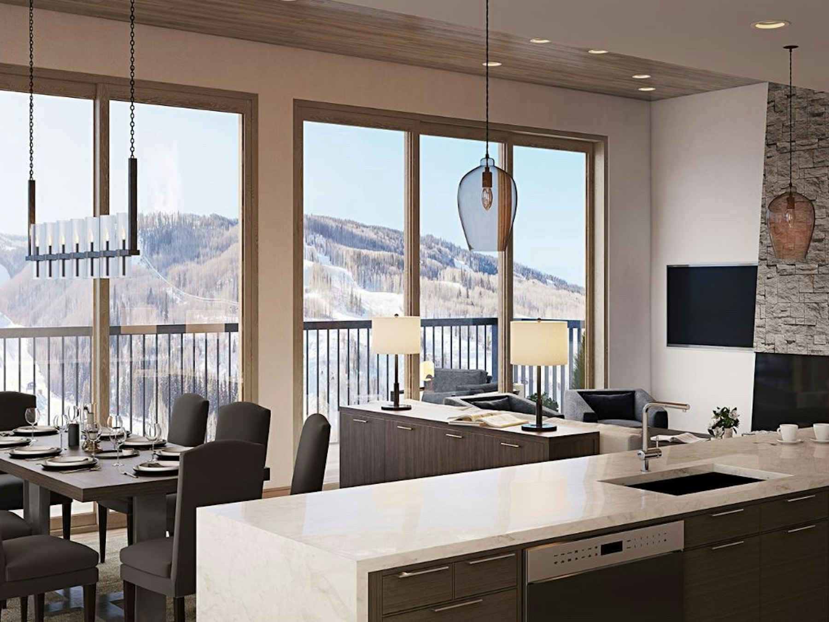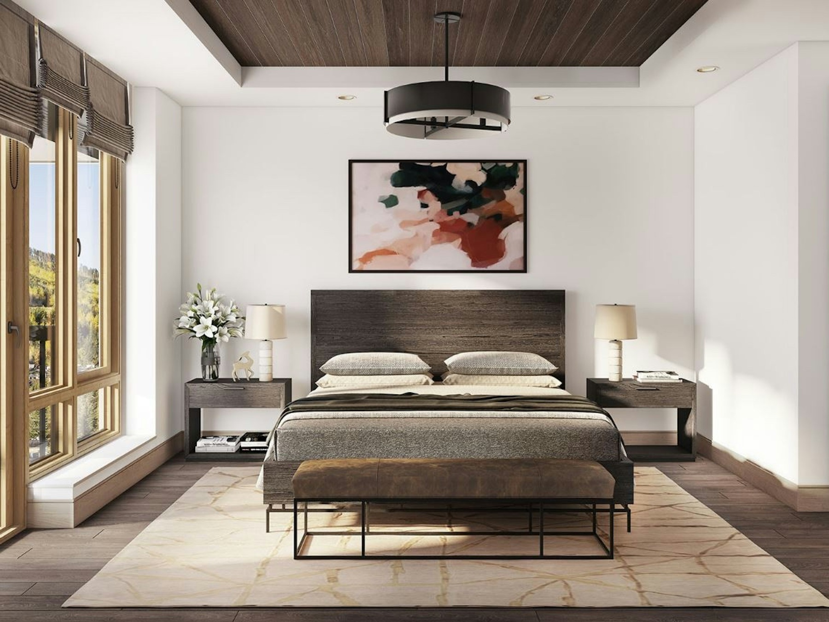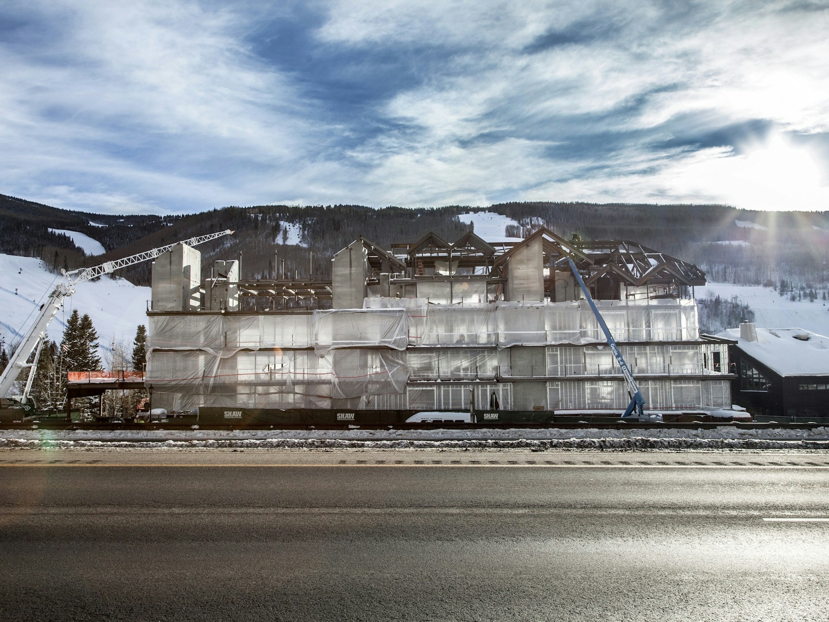Altus Vail
Vail, Colorado
Altus Vail
Altus Vail is a 54,816-sf, five-story luxury condominium project with 15 units. The building was constructed on an existing three-story below-grade precast parking structure. Building materials included structural steel framing, a metal roof deck, and concrete slab on metal deck floors. The exterior of the building is comprised of stucco, metal cladding, composite siding, and aluminum-clad wood windows. Amenities include heated bathroom floors, a wet bar in each unit, and stunning views. Altus Vail is one of the first new projects to break ground in Vail Village in ten years.
