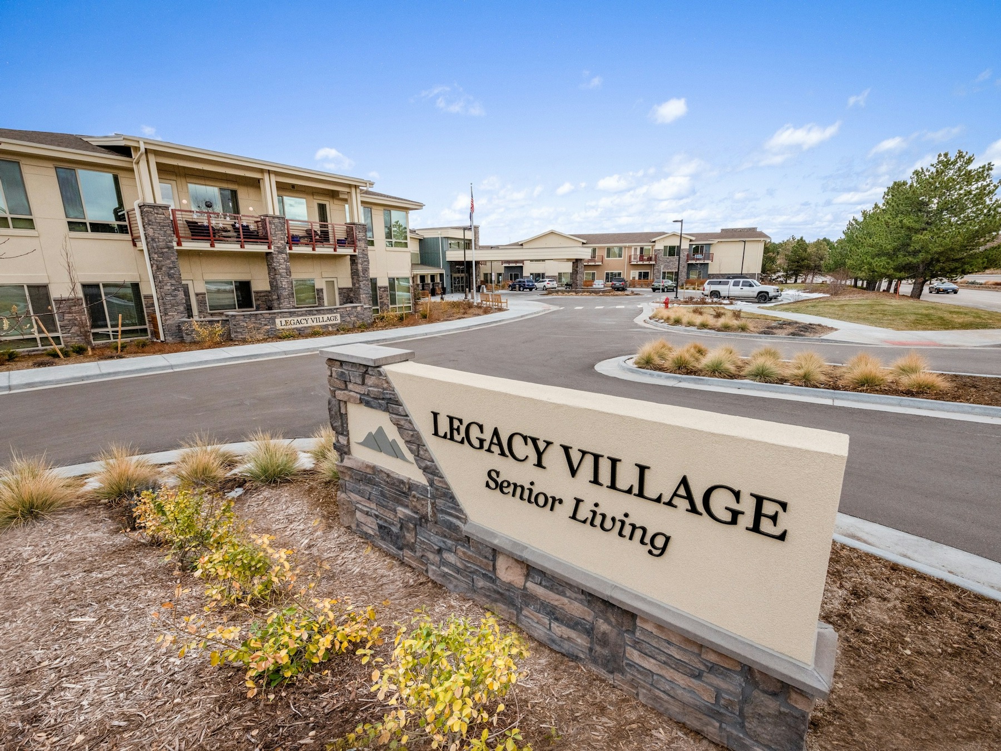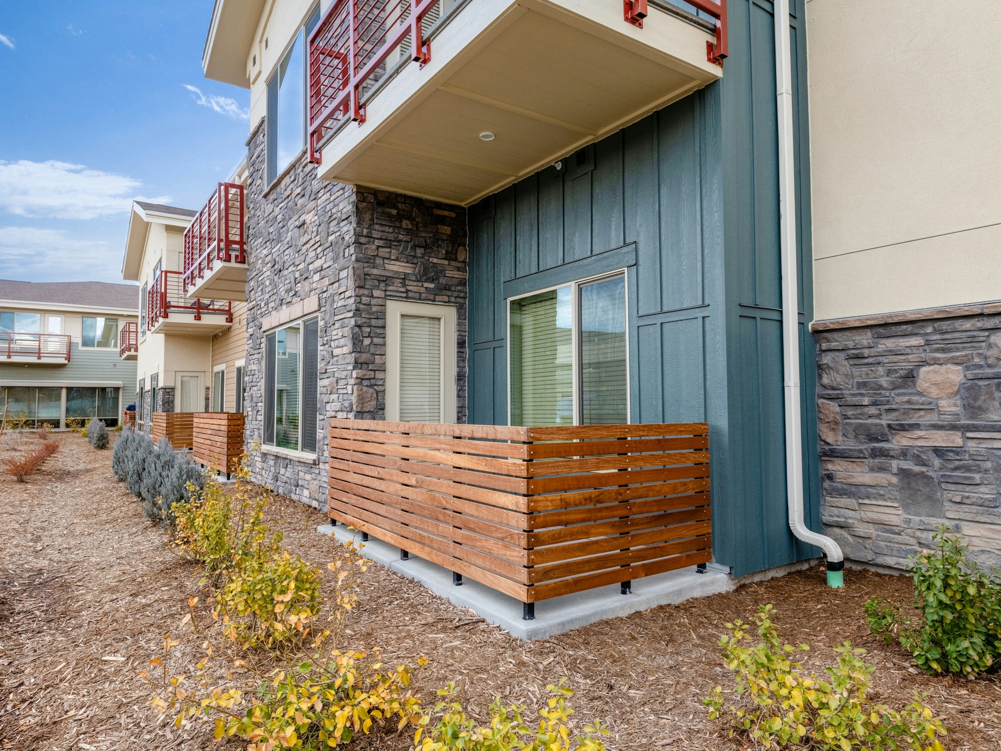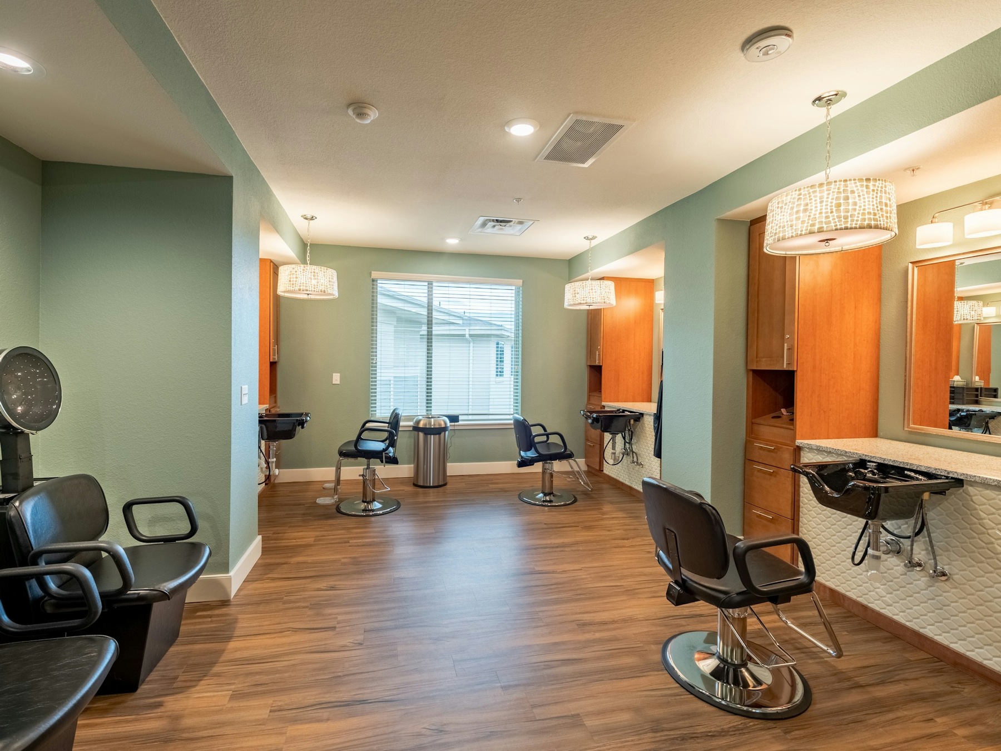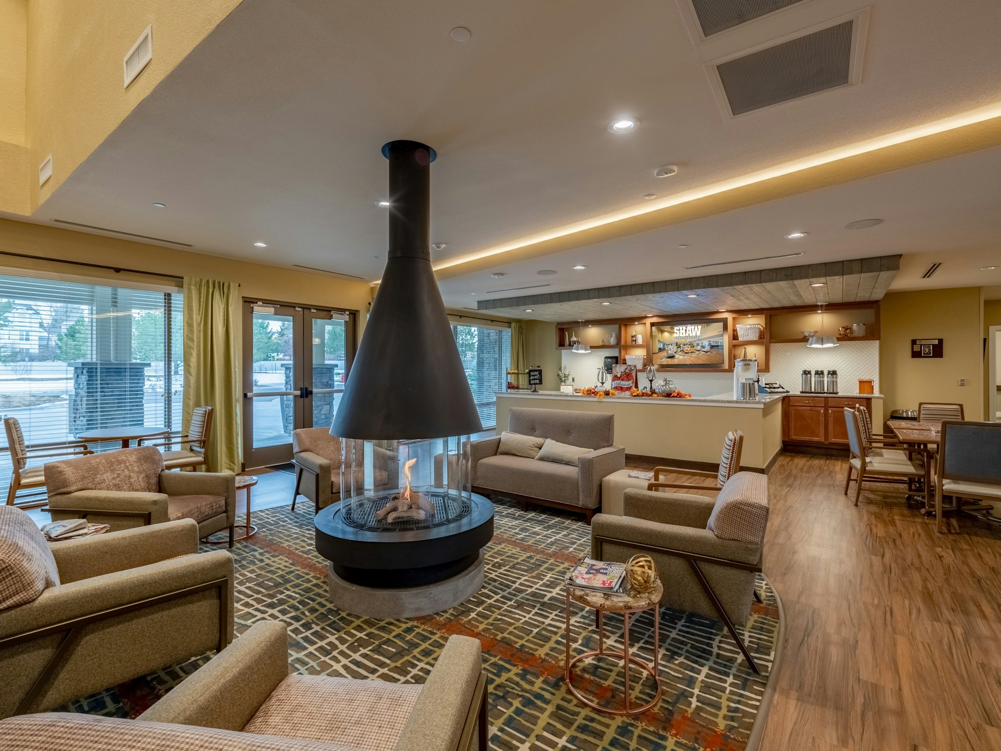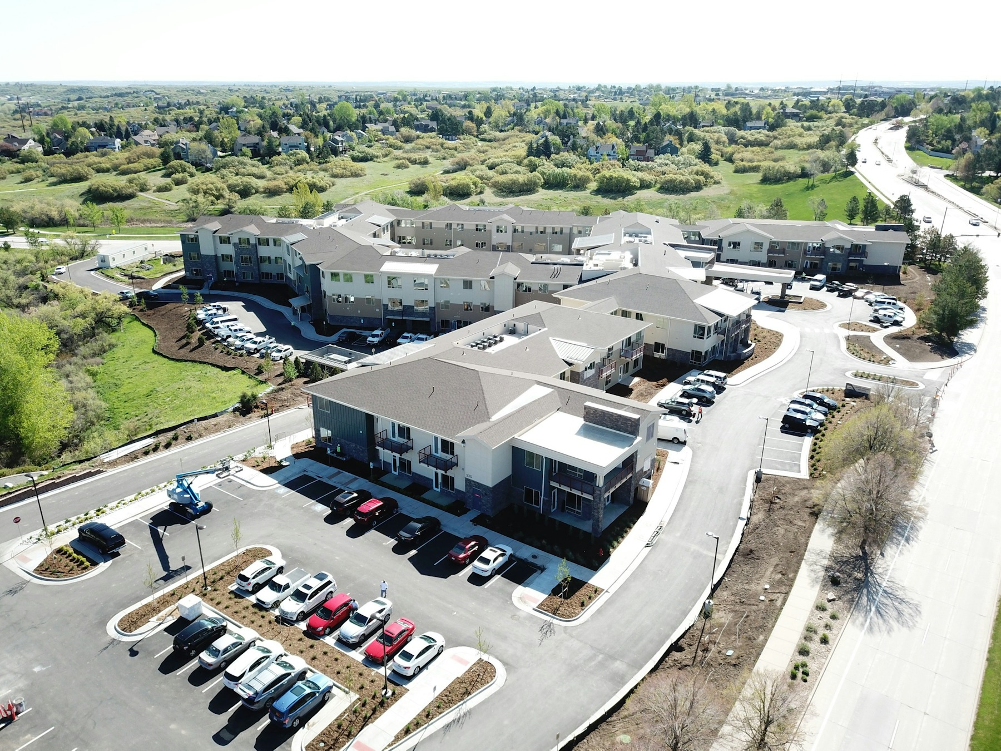Legacy Village
Castle Pines, Colorado
Legacy Village
Legacy Village at Castle Pines is 177-unit premier senior living facility with independent living, assisted living, and memory care units. This wood-frame structure features a building façade that combines stone veneer, stucco, and siding. Amenities include bistros, hair salon, theatre room, outdoor kitchen, 24-hour emergency call system, library, activity room, game room, billiards room, and fitness/therapy room. The project also features two large extensively landscaped courtyards and an underground parking garage.

