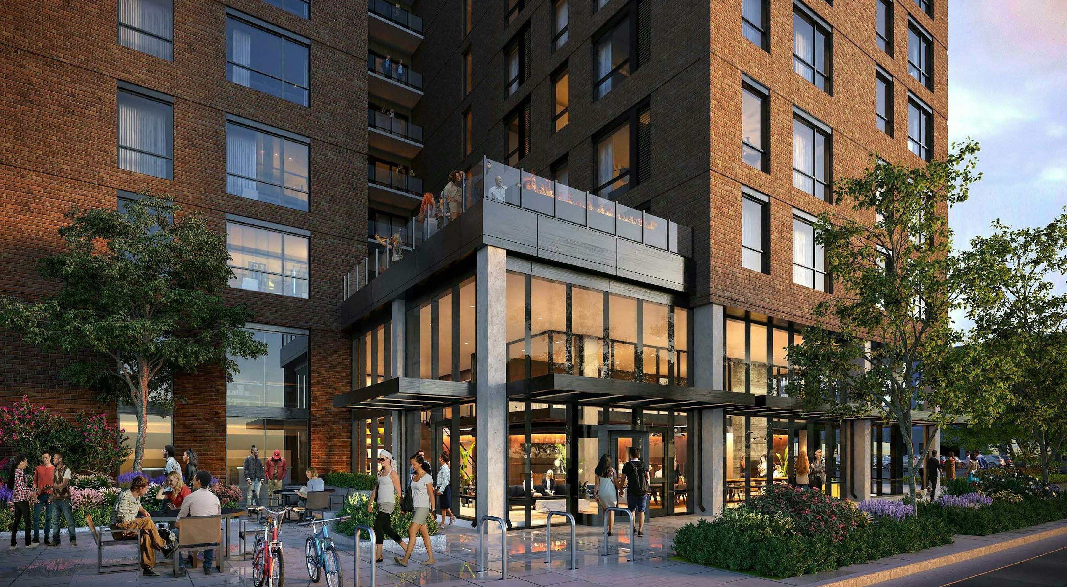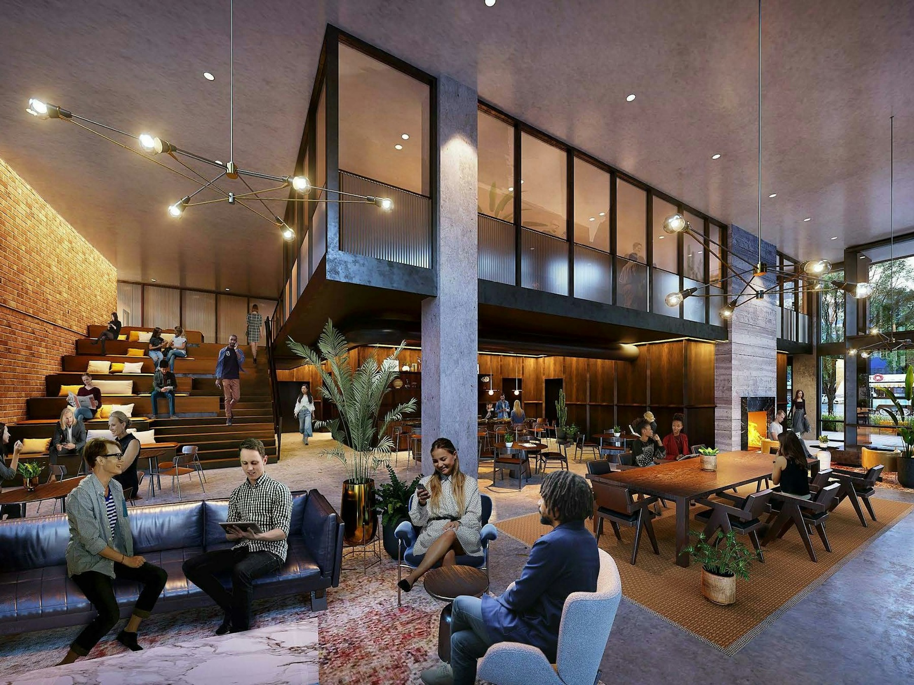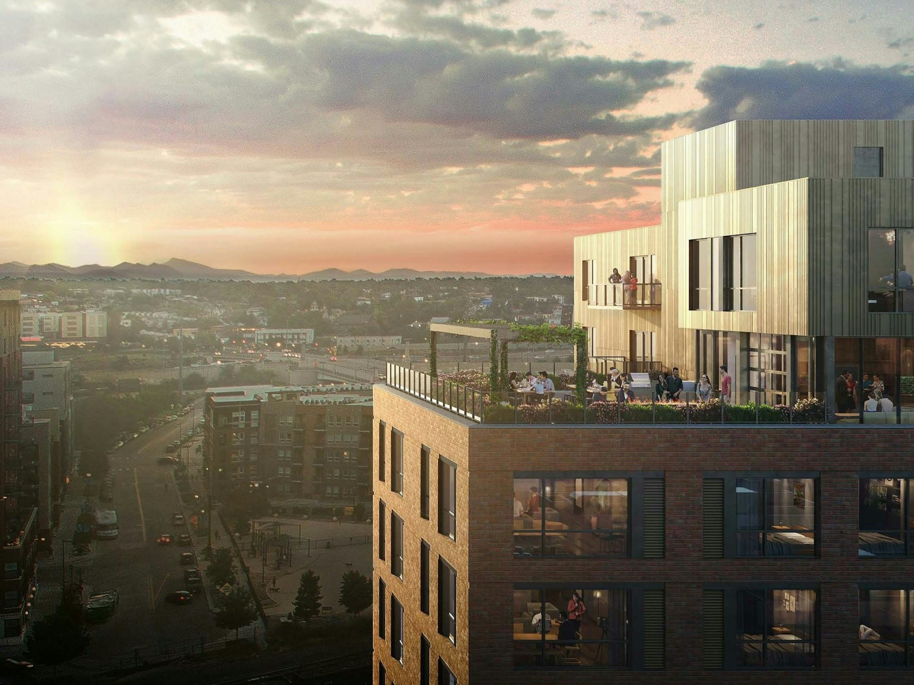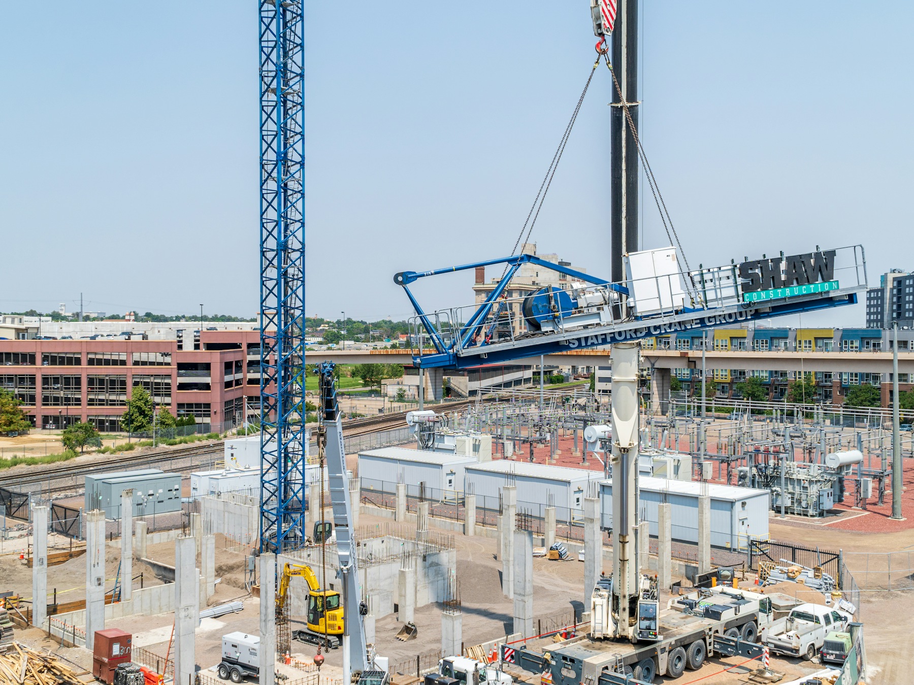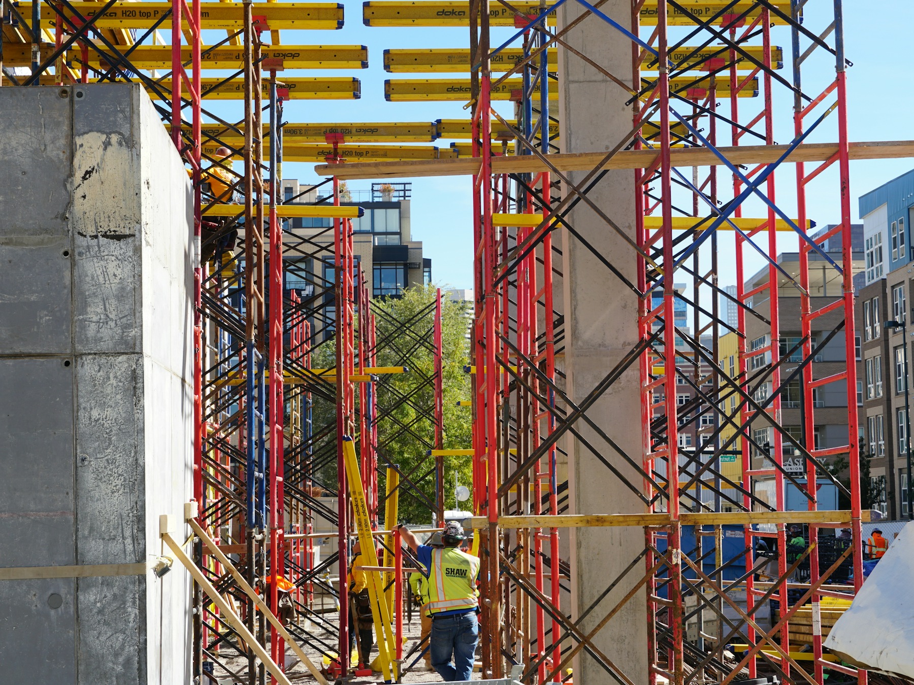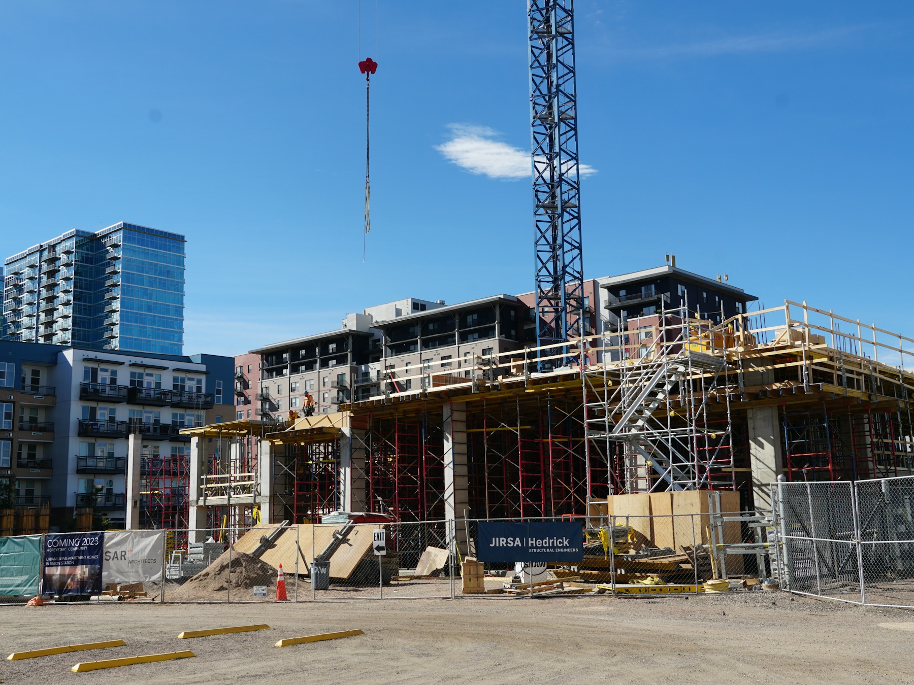Mercer at Union Station
Denver, Colorado
Mercer at Union Station
19th and Chestnut is an 82,210-sf, 13-story, concrete and structural steel multifamily project with 198 micro-units. Located in the heart of Downtown Denver, this project features 177 studios, four one-bedroom units, and 17 co-living units ranging from three to four bedrooms. The lobby functions as a community gathering space and amenities include a fitness center, yoga studio, and laundry lounge.
