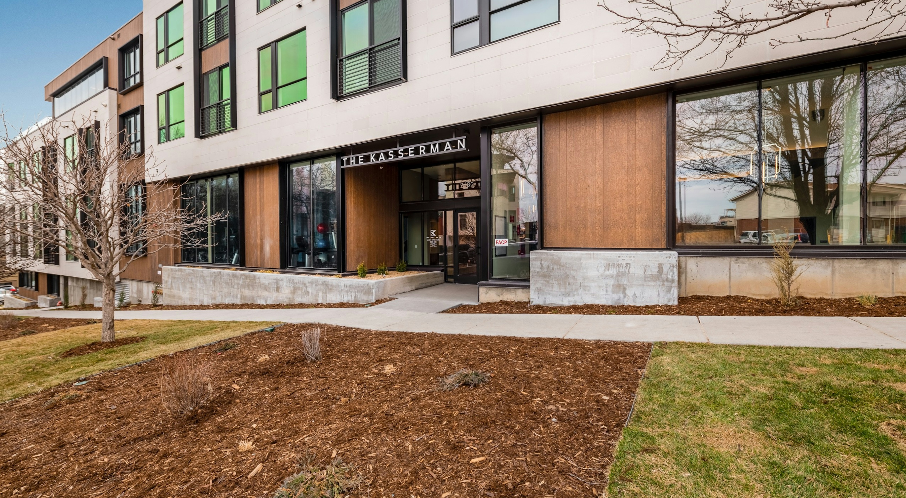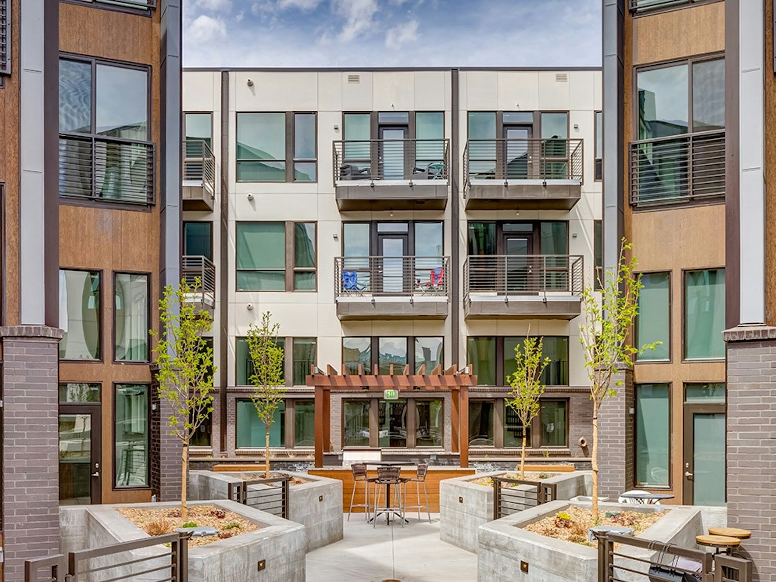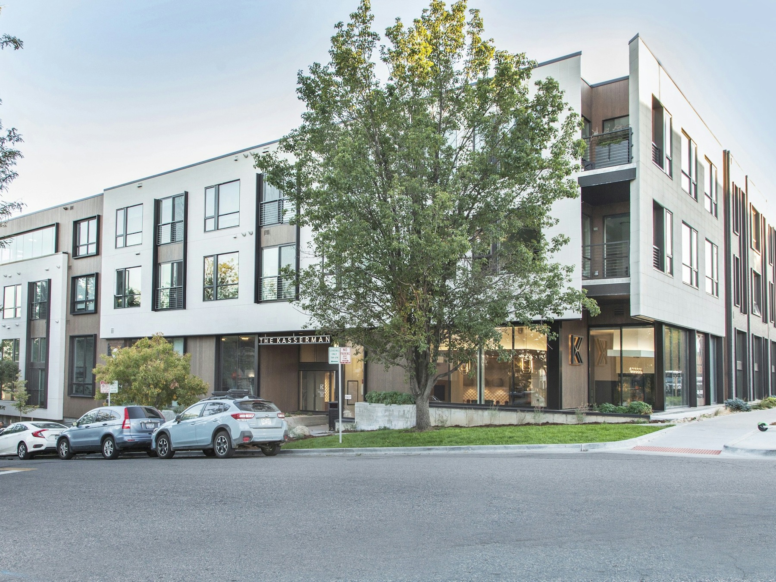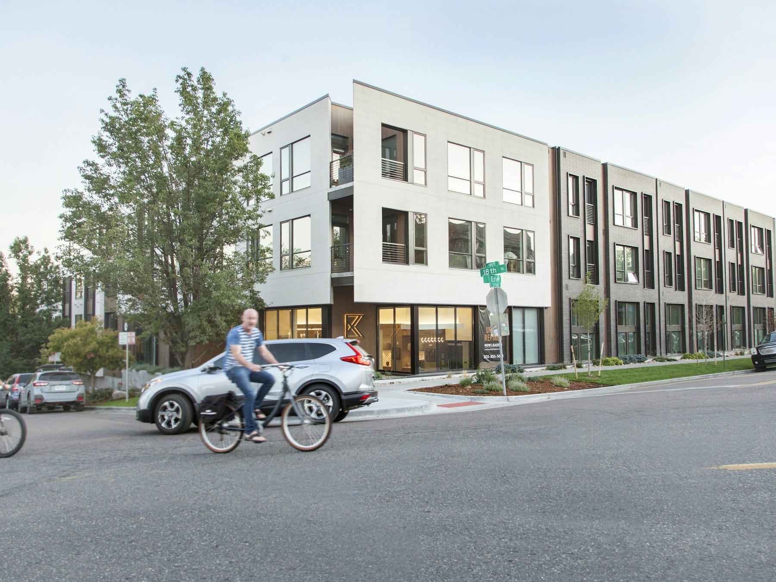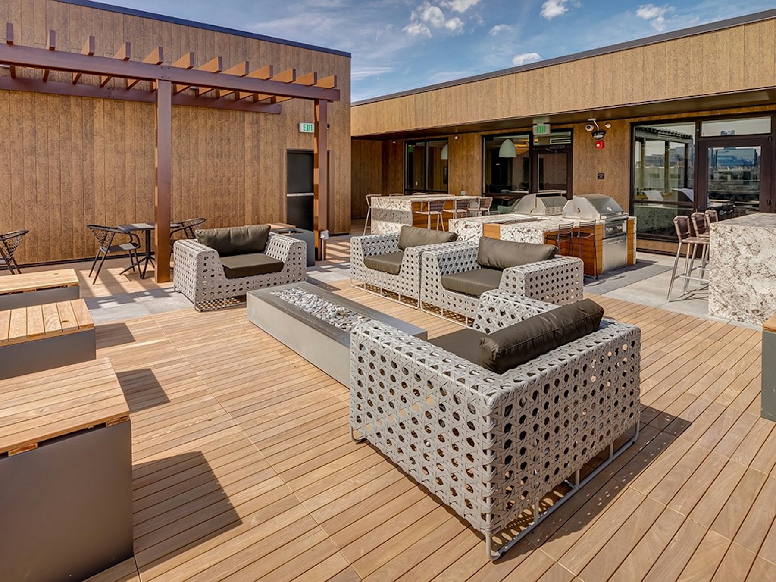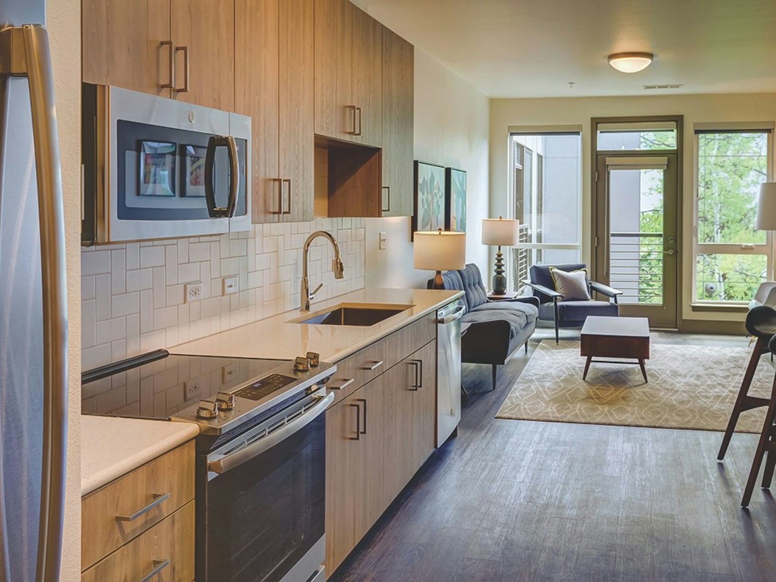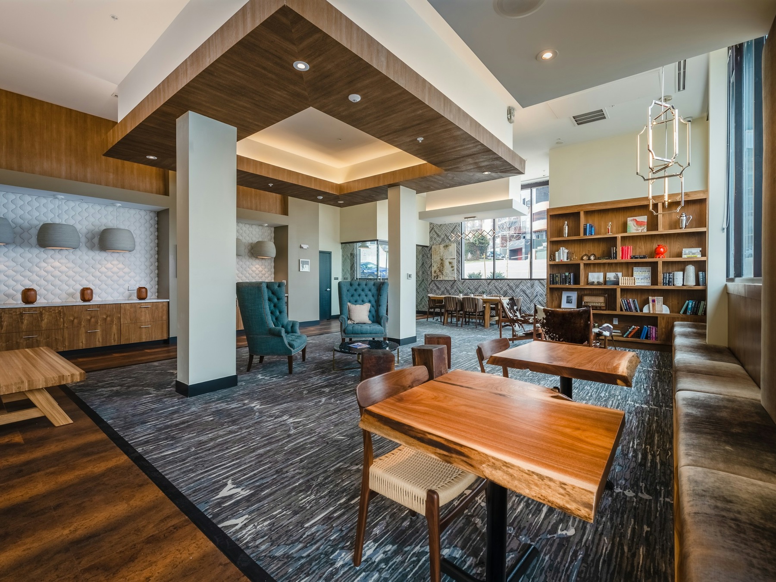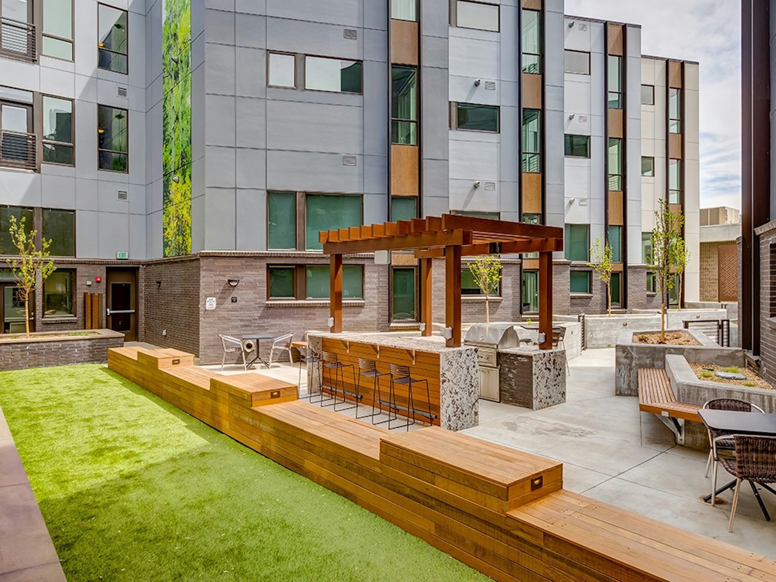The Kasserman
Denver, Colorado
The Kasserman
The Kasserman is a 150,160-sf, three-story multifamily project with 100 units over two levels of below-grade parking. The building‘s first floor features several units
with mezzanines, a fitness center, and a private courtyard. The third floor holds a podium-level deck and a social gathering space that includes a multi-function
game room, an outdoor kitchen, and a co-working office space. Located in the Denver Highlands neighborhood, this project required extensive coordination with
the public and local businesses.
