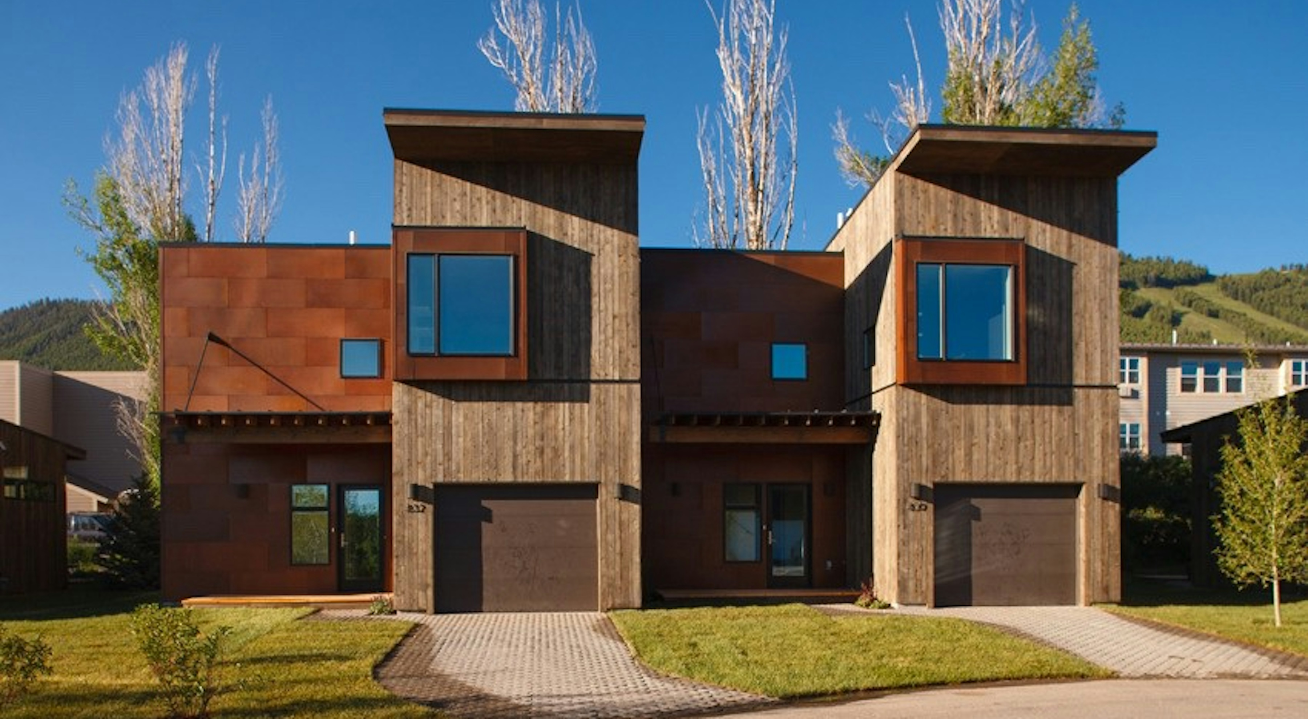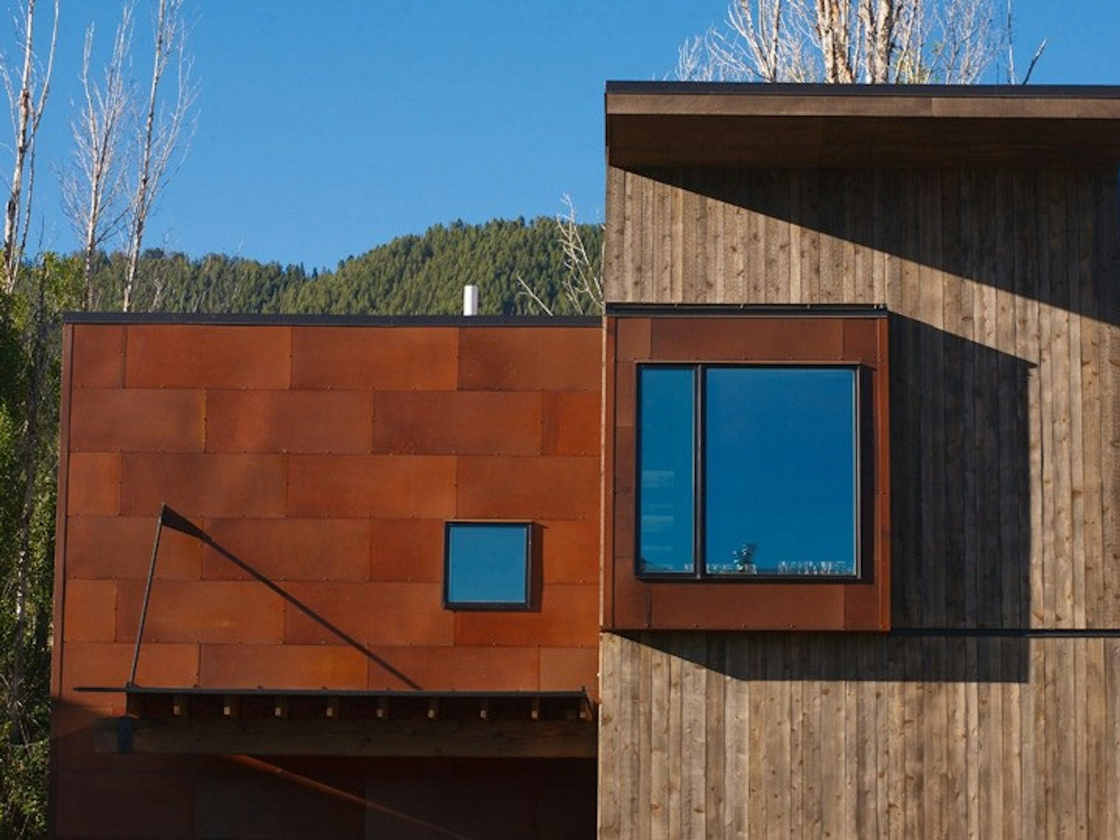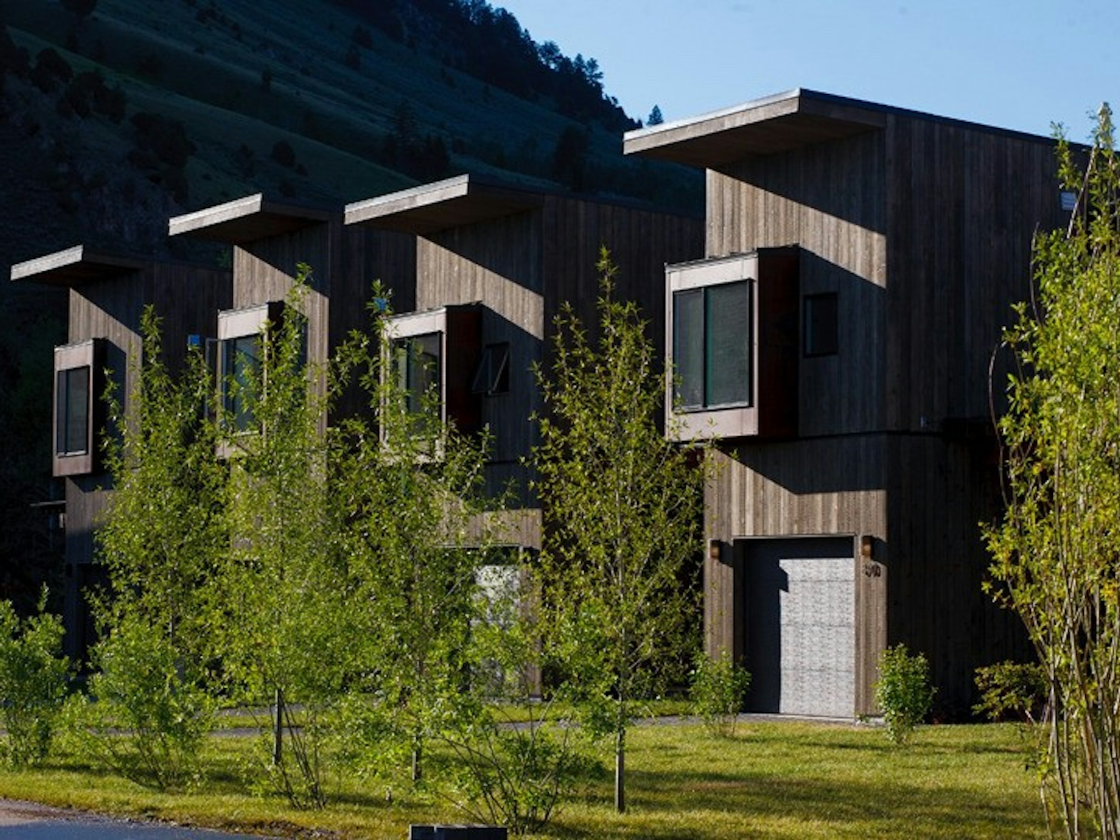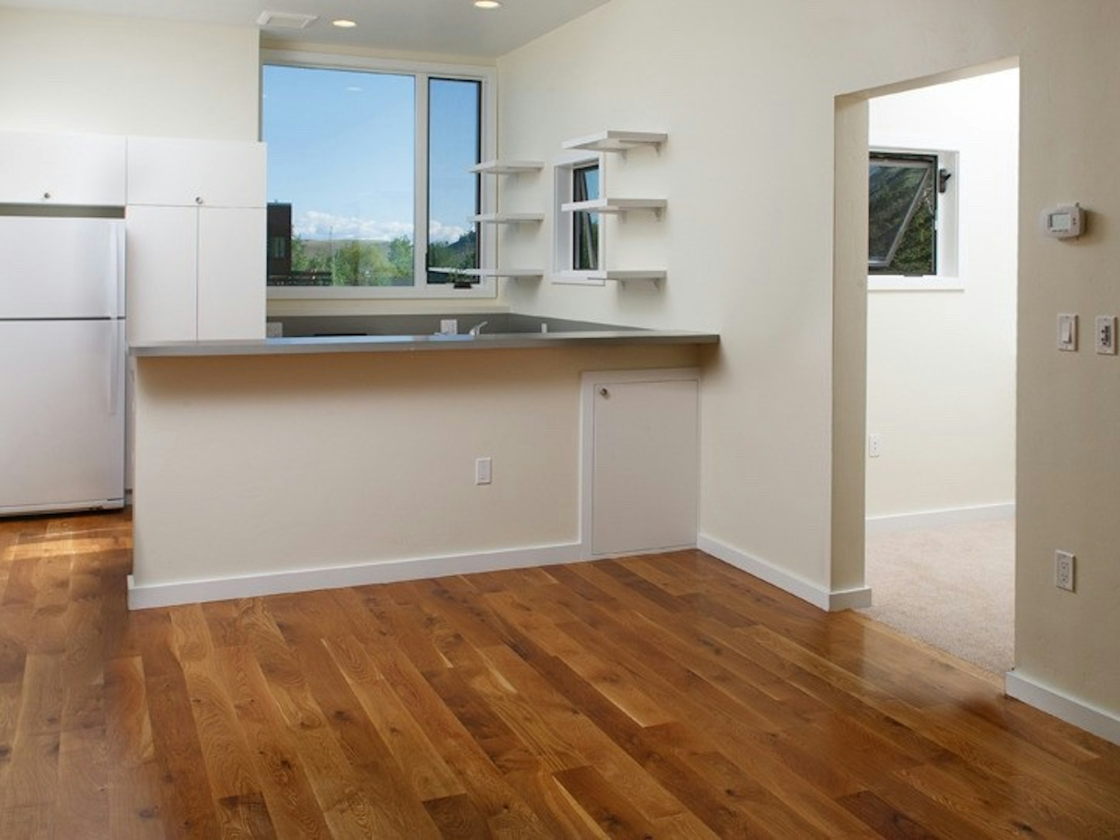Daisy Bush Housing
Jackson, Wyoming
Daisy Bush Housing
Daisy Bush Housing is an affordable housing complex that includes three types of two-bedroom/two-bath units. The units include amenities such as a two-car garage and a full basement. The project included shed roofs and storage space. The structure is built with vertical cedar siding, oxidized metal, aluminum-clad windows and steel. All eight units also feature energy star lighting fixtures and appliances and efficient heating equipment.



