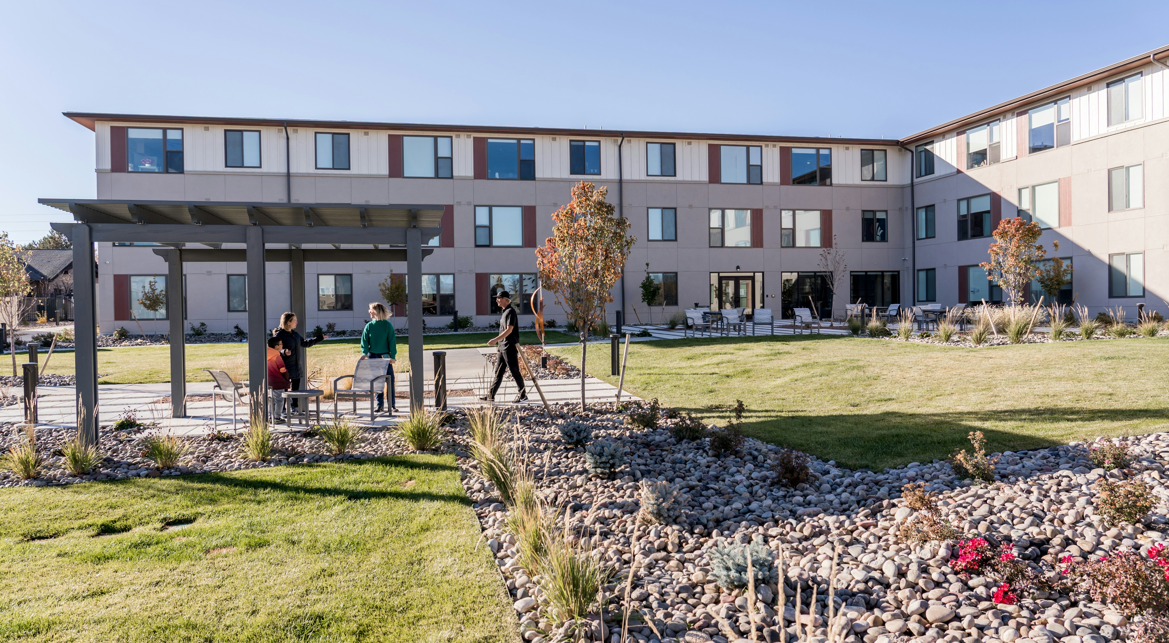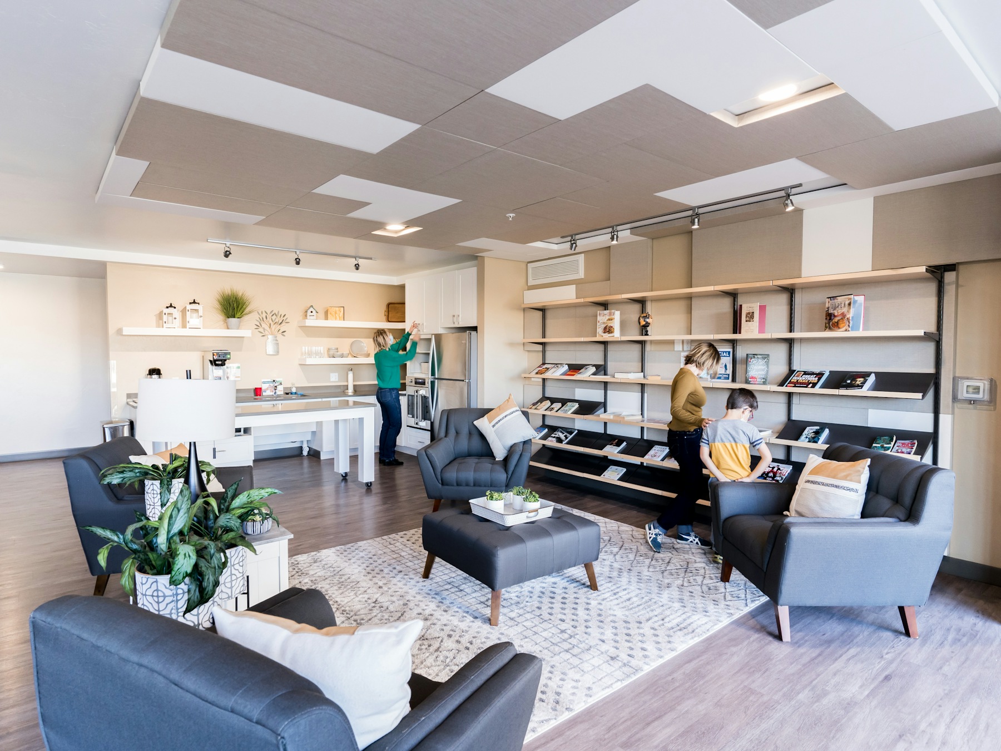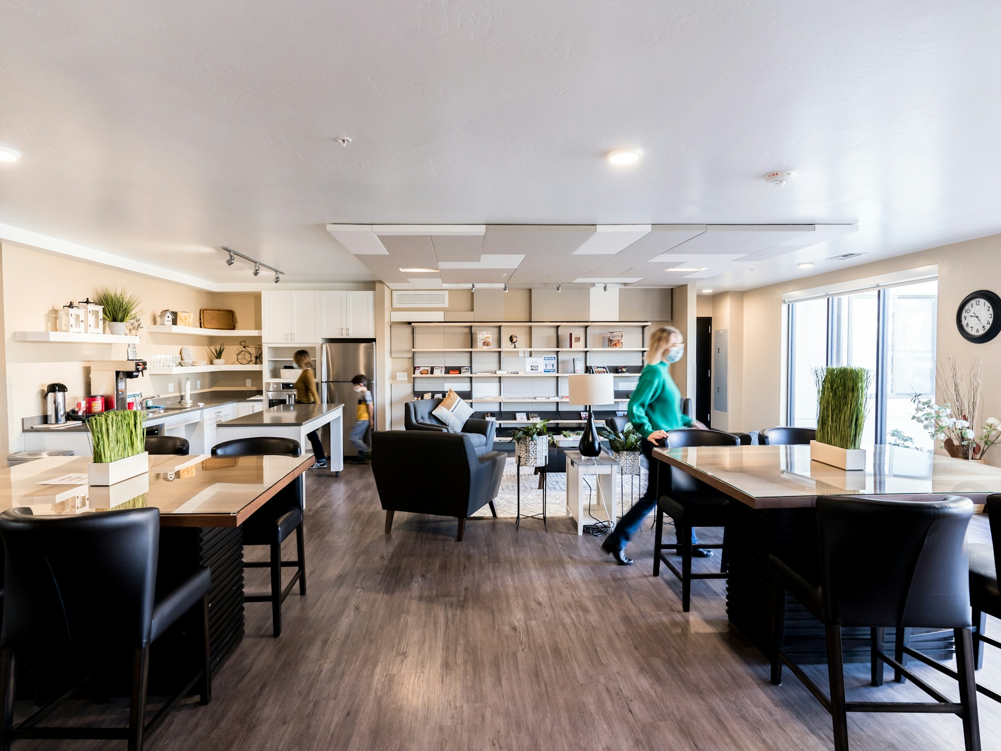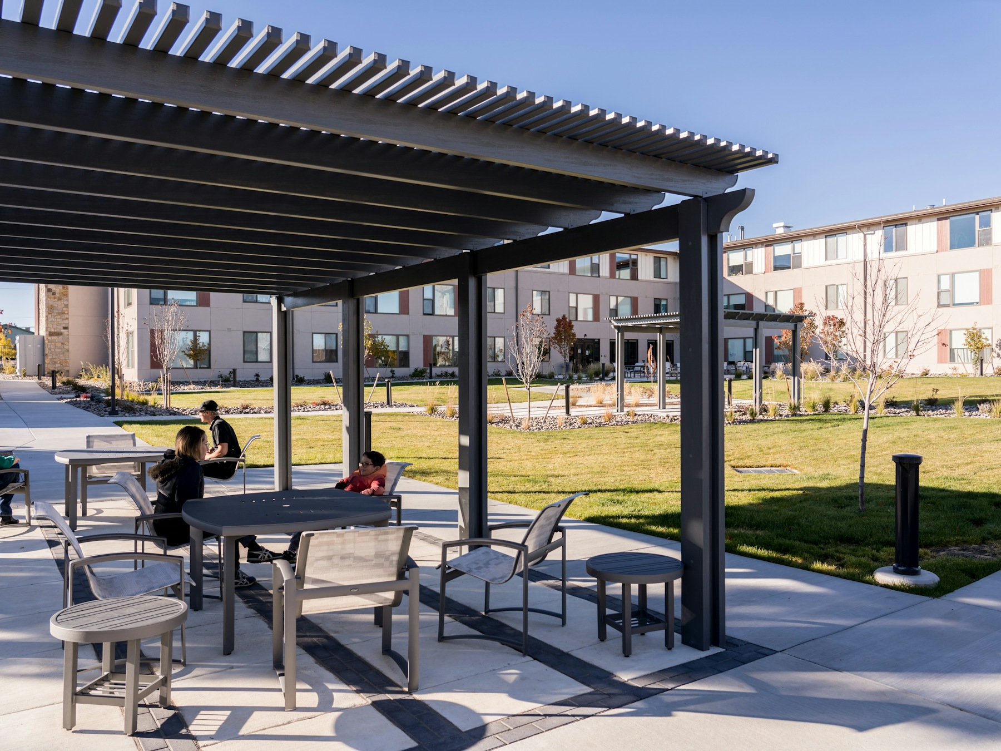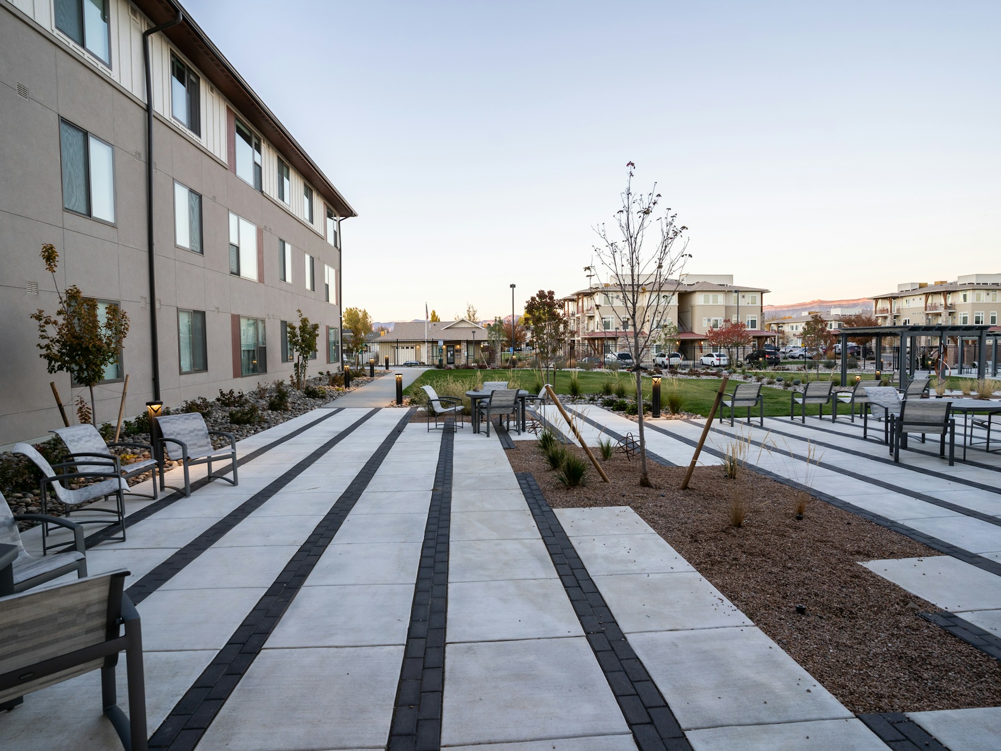2814 Patterson
Grand Junction, Colorado
2814 Patterson
2814 Patterson is a 61,320-sf, three-story, wood-frame affordable housing project with 60 one and two-bedroom units. The exterior walls are prefabricated SIPs (structural insulated panels) with Telluride stone, stucco, and longboard aluminum siding. The building structure also included CLT elevator and stair cores. The building opens up to a community courtyard and has easy access to jobs and shopping.
