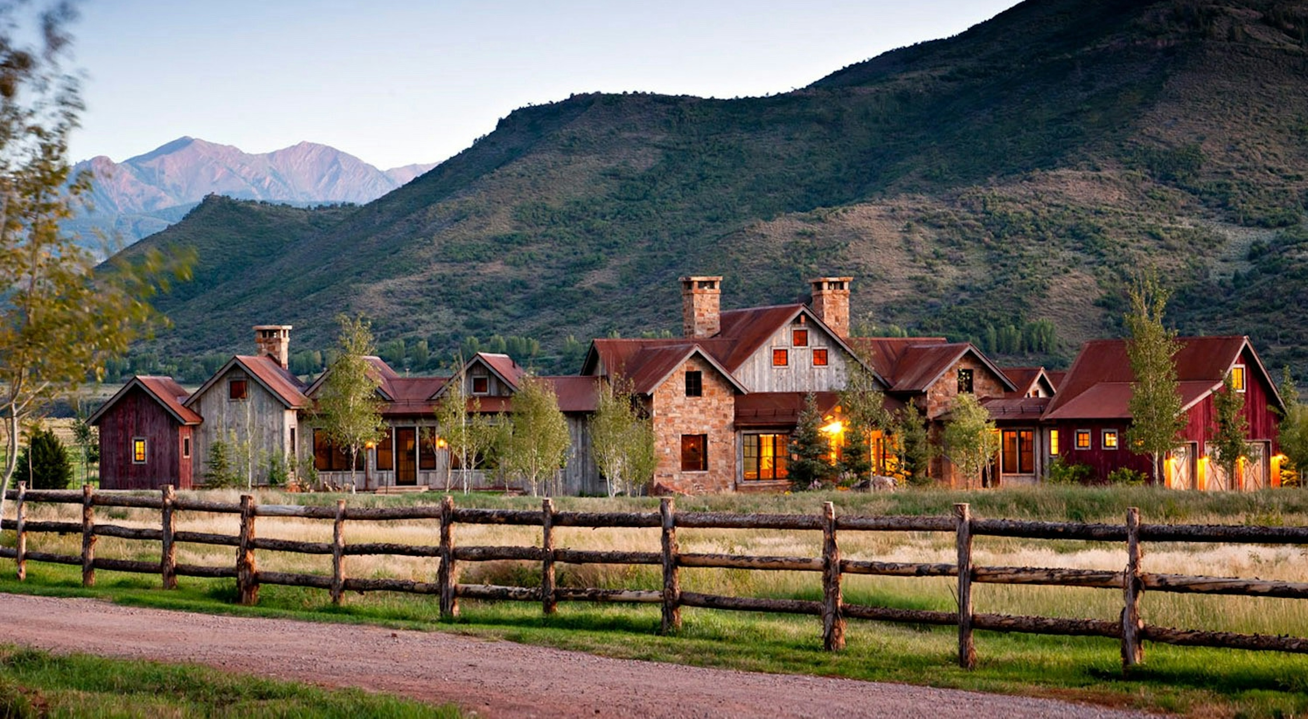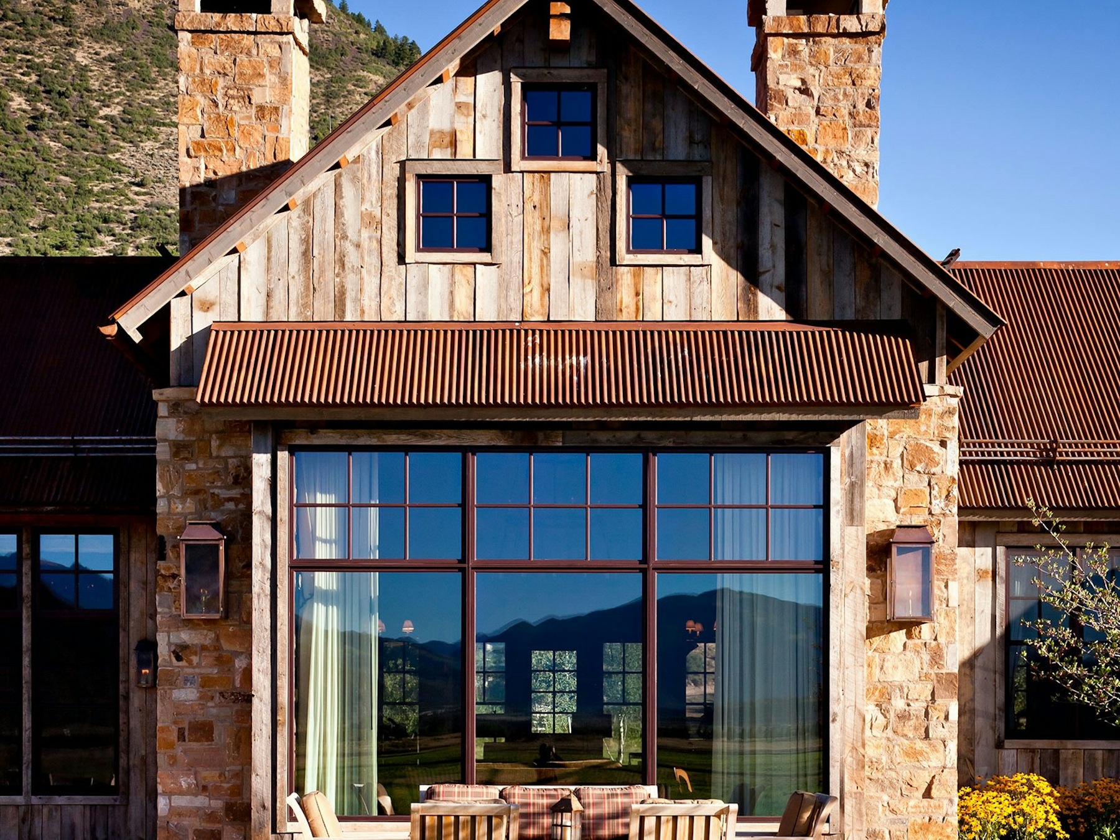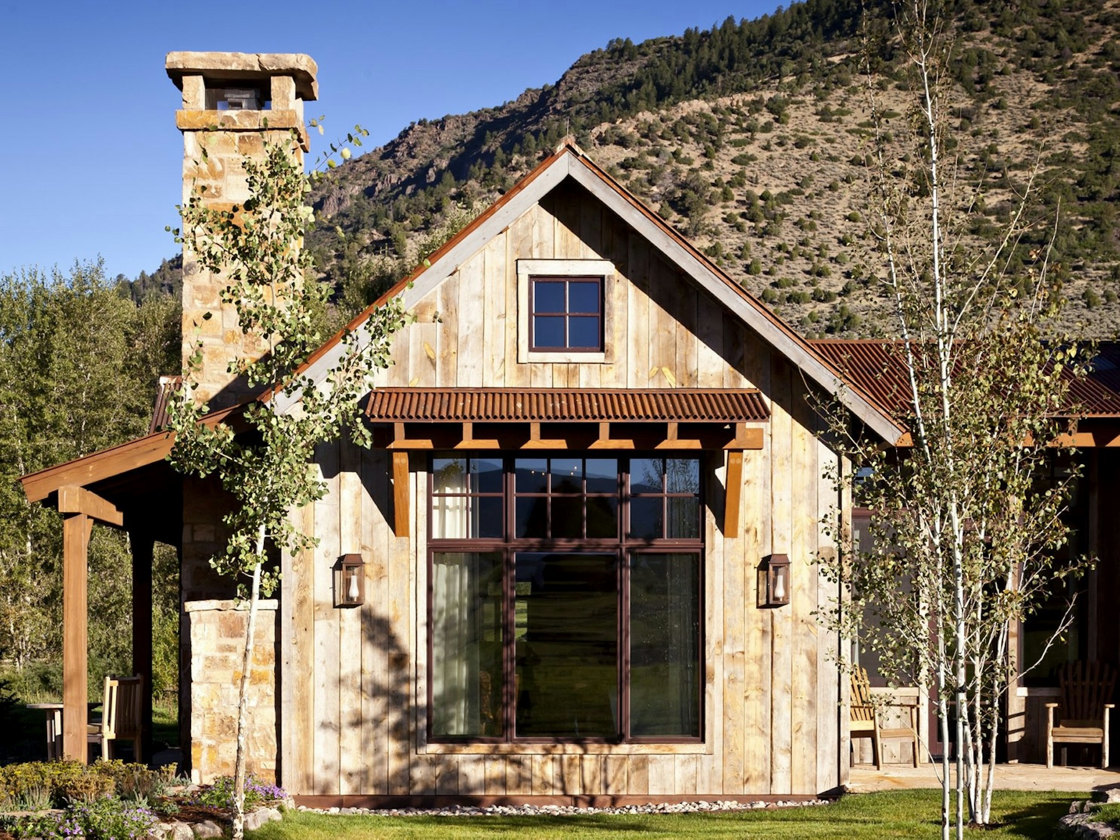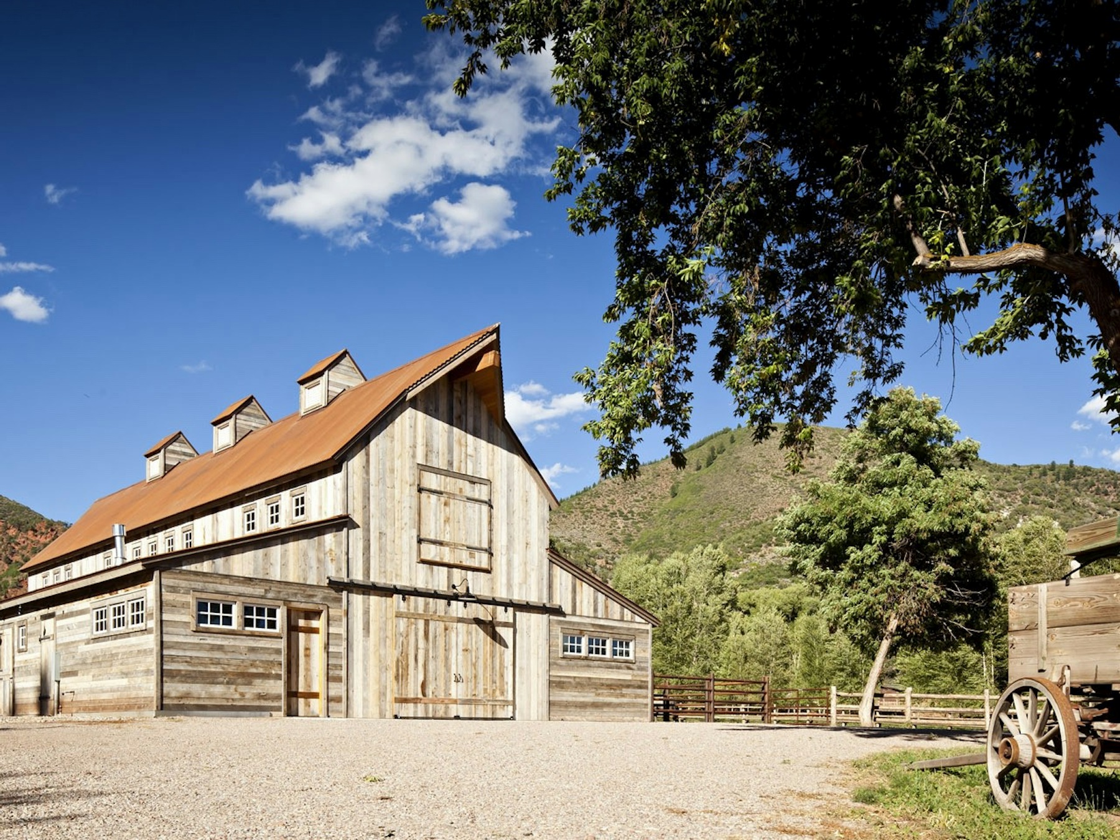Aspen Valley Ranch Residence
Aspen, Colorado
Aspen Valley Ranch Residence
This luxury getaway and working ranch sits on 600 acres and features a main house, ranch house, horse barn, historic barn and pool house. Reclaimed wood was the dominant material used both structurally and decoratively on each of the buildings. The main residence touts Argentine maroon leather flooring, reclaimed antique wood, a media room, a master bathroom with a copper tub and an outdoor hot tub. The ranch house features rusted copper windows and a stone fireplace. Other amenities include a pastry kitchen, an imported French stove and a two-car garage. Shaw Construction’s scope also included roads, utility work and extensive restoration to the historic barn.



