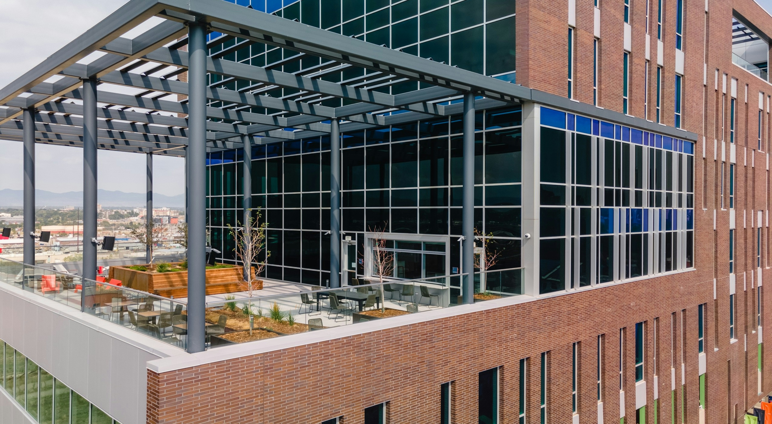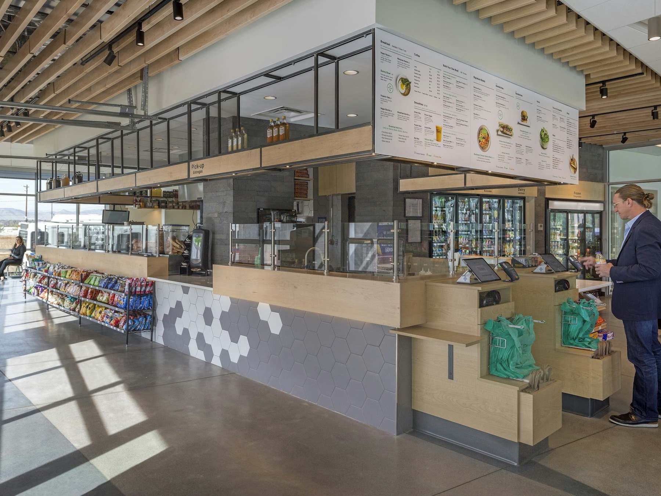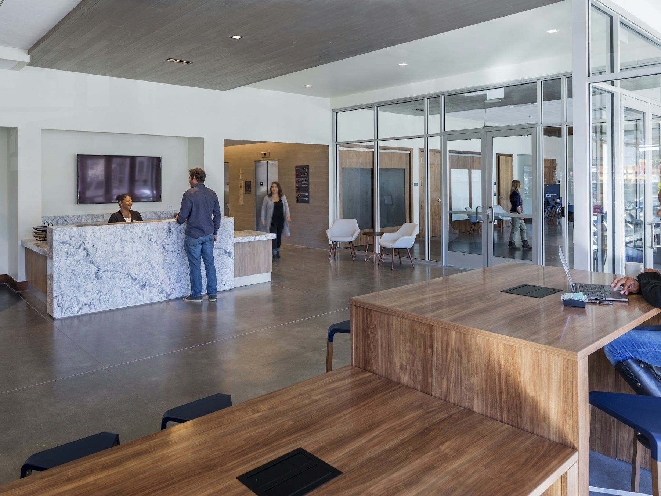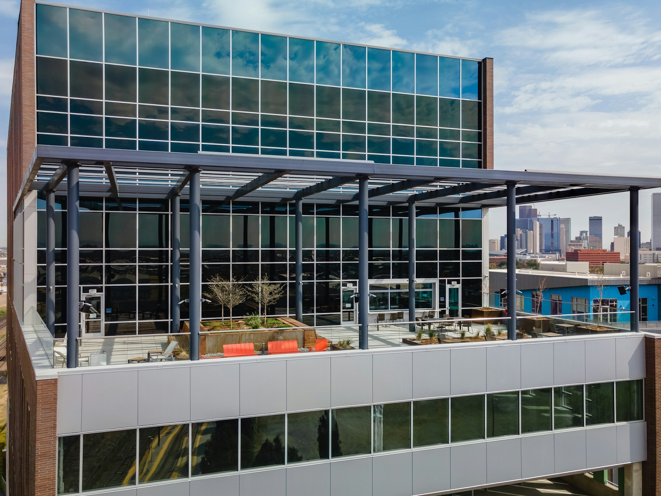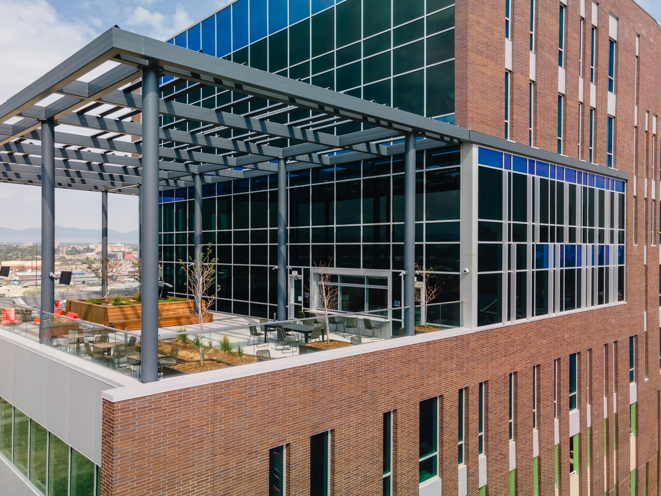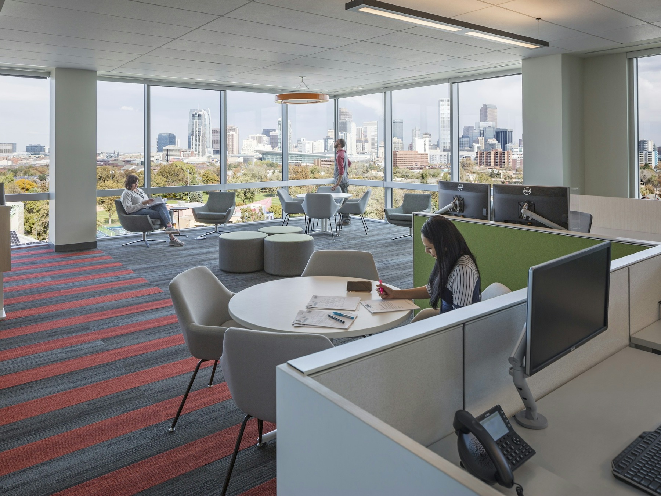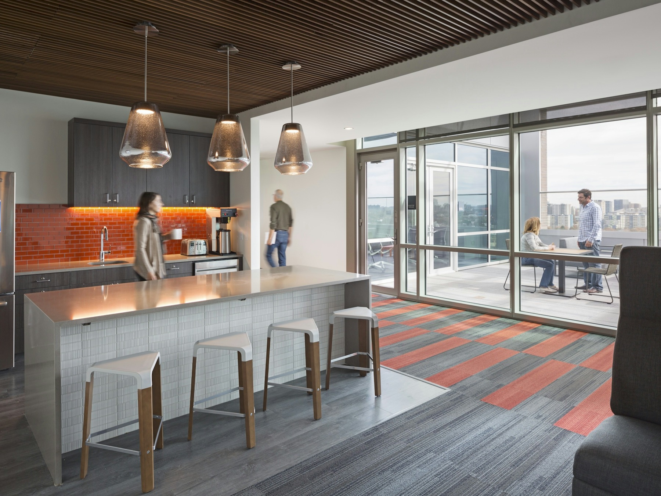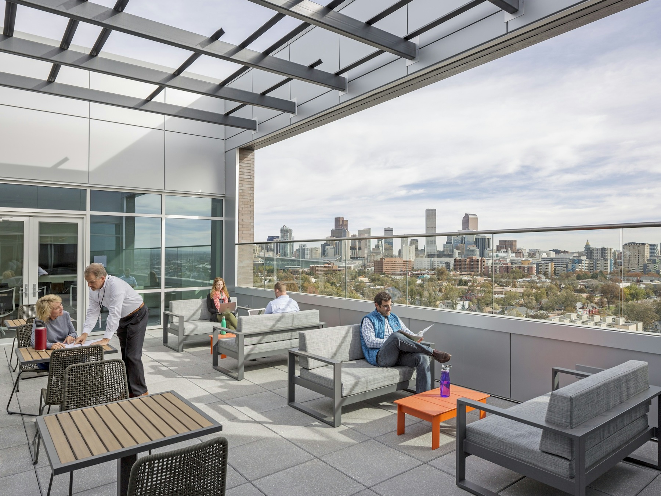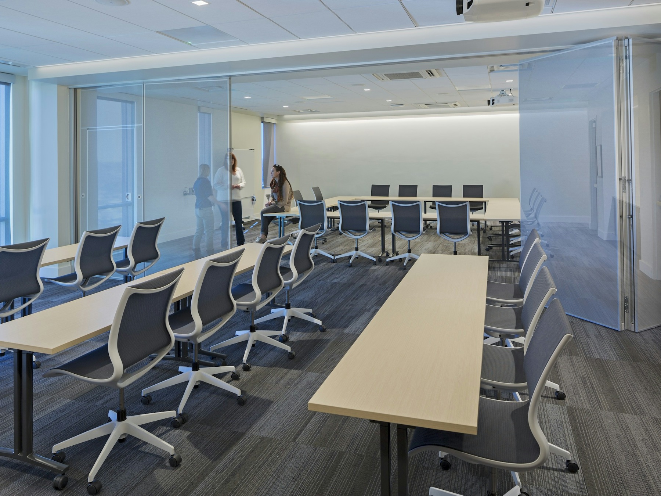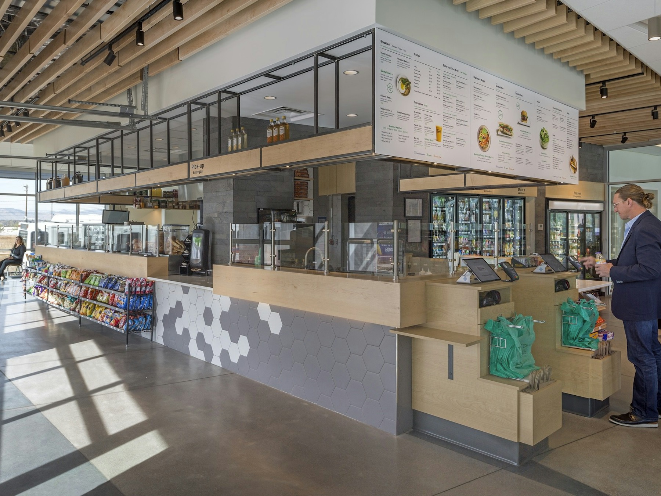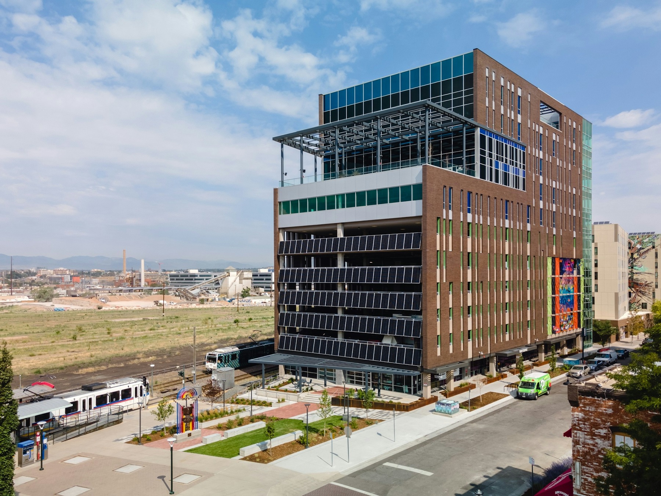Denver Housing Authority Collaborative Resource Facility
Denver, Colorado
Denver Housing Authority Collaborative Resource Facility
DHA’s Collaborative Resource Facility is a transit-oriented development that is an 11-story, 172,000-sf development consisting of six stories of precast structure and five stories of structural steel. Located in the Lincoln Park neighborhood, the building features an eye-catching façade, upgraded technology and is a short walk from an RTD rail station. The building features the DHA’s main offices, a ground floor fresh food market, and thousands of square feet of lease-able office space for businesses.
