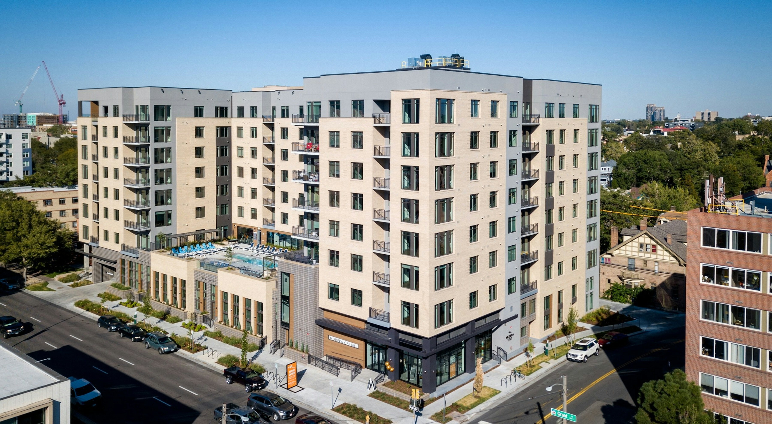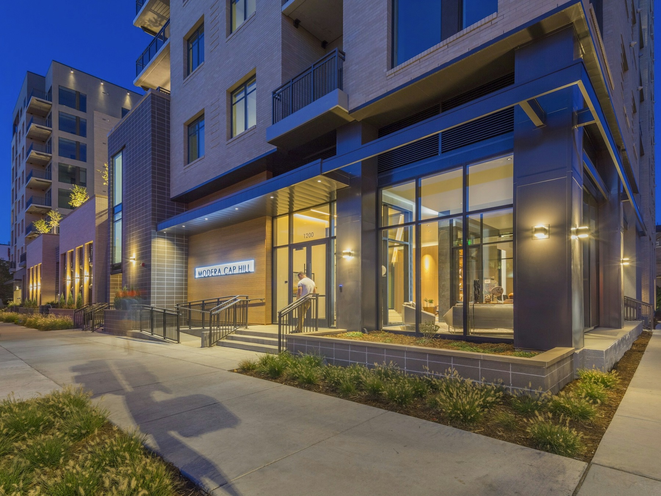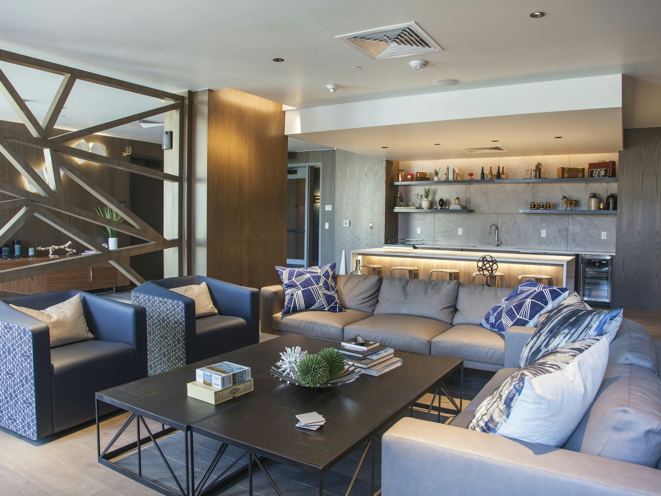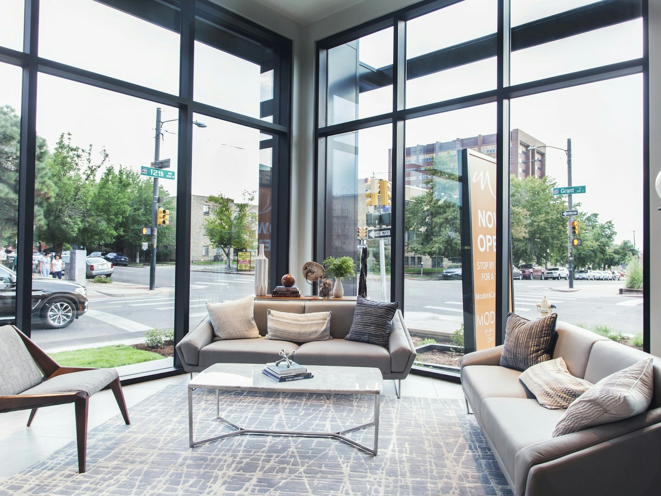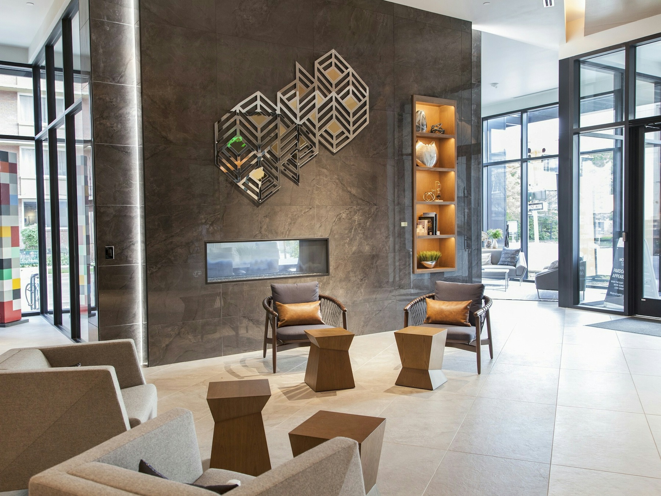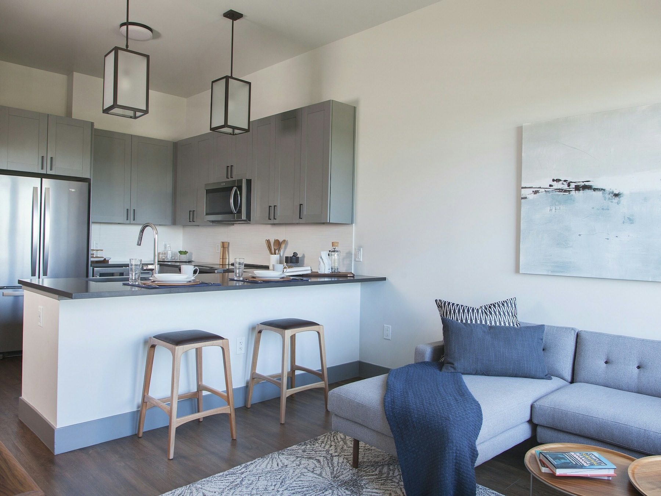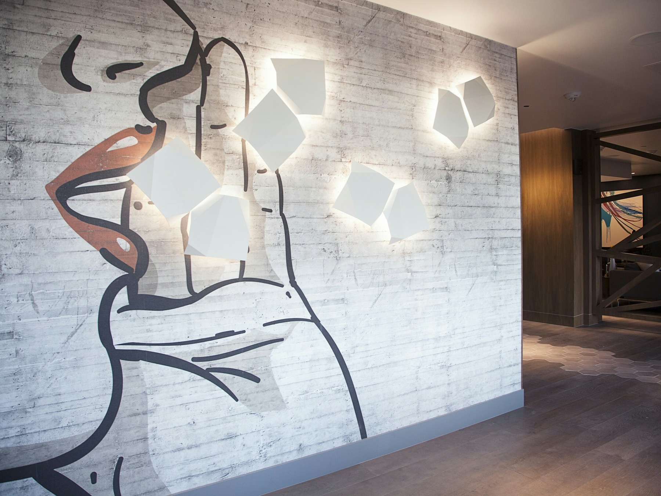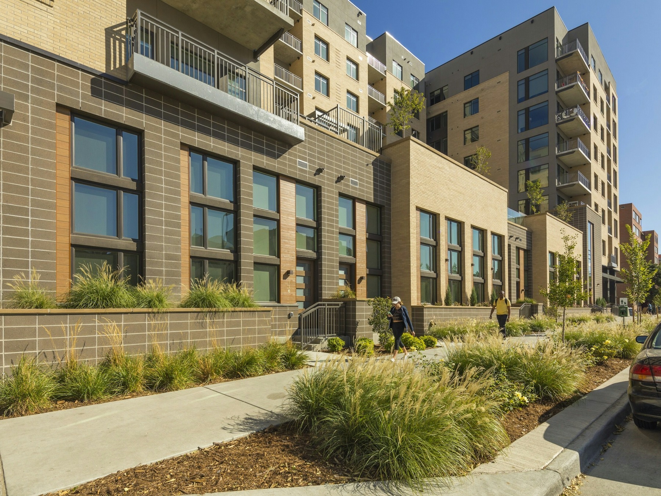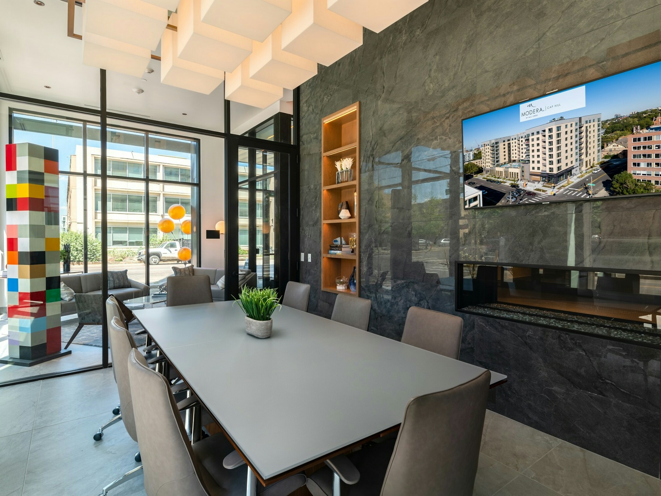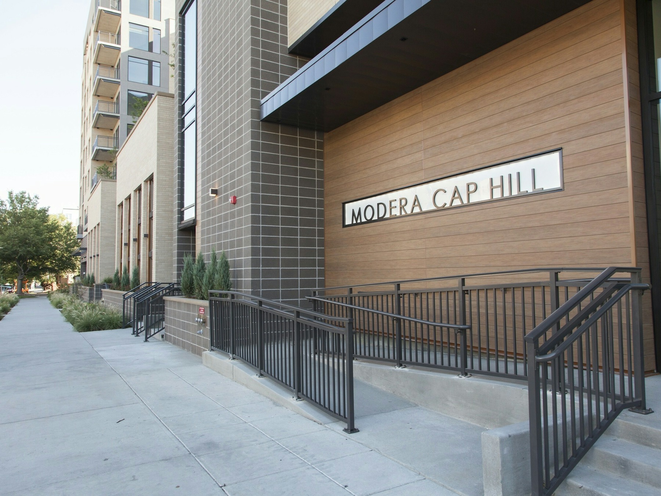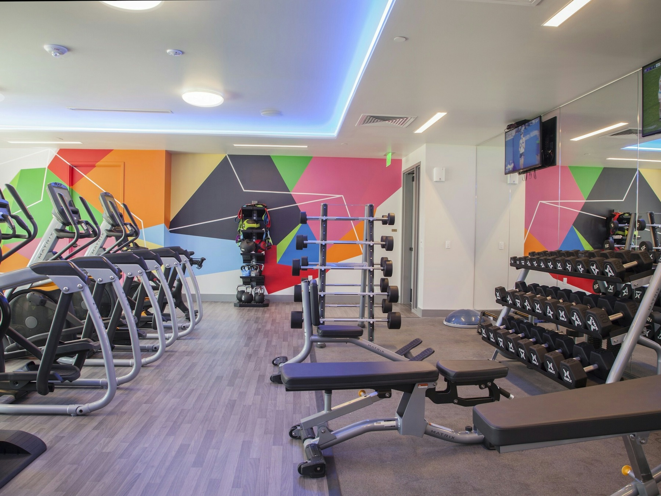Modera Cap Hill
Denver, Colorado
Modera Cap Hill
Modera Cap Hill is a 275,536-sf, eight-story, luxury urban infill multifamily project with 197 units. The building structure is a Prescient® system with a prefabricated steel stud load-bearing wall system on top of two levels of below-grade parking. Amenities included a club-quality fitness center, an elevated resort-style pool and spa deck with grills and fire pits, a private controlled-access parking garage, a pet spa, and 10-foot ceilings in units. This project is LEED Certified.
