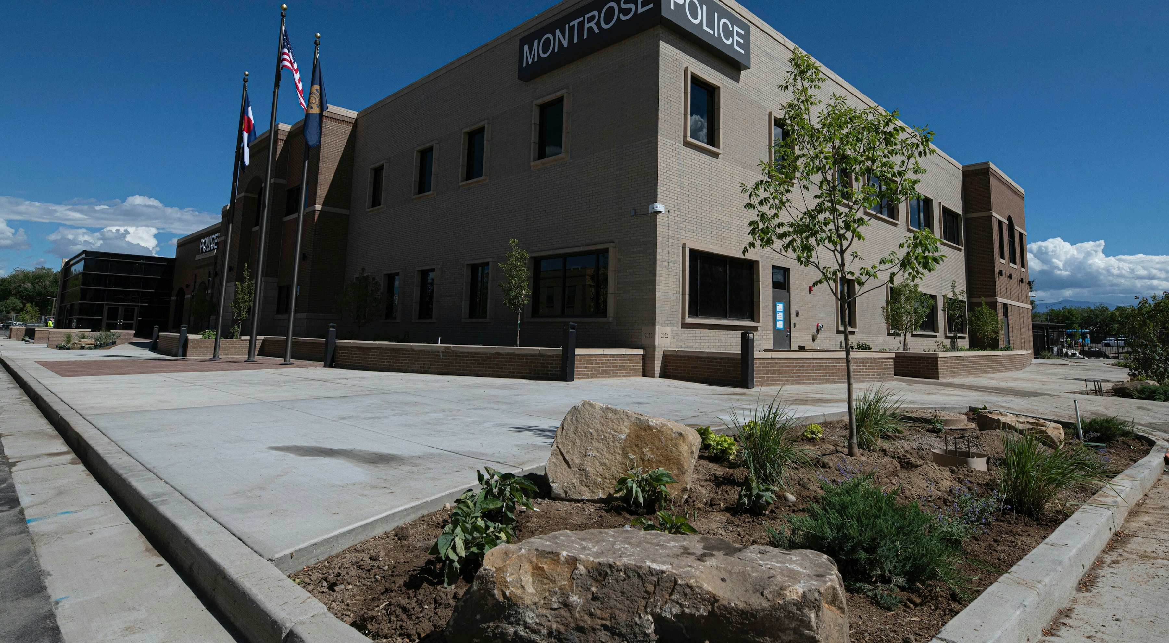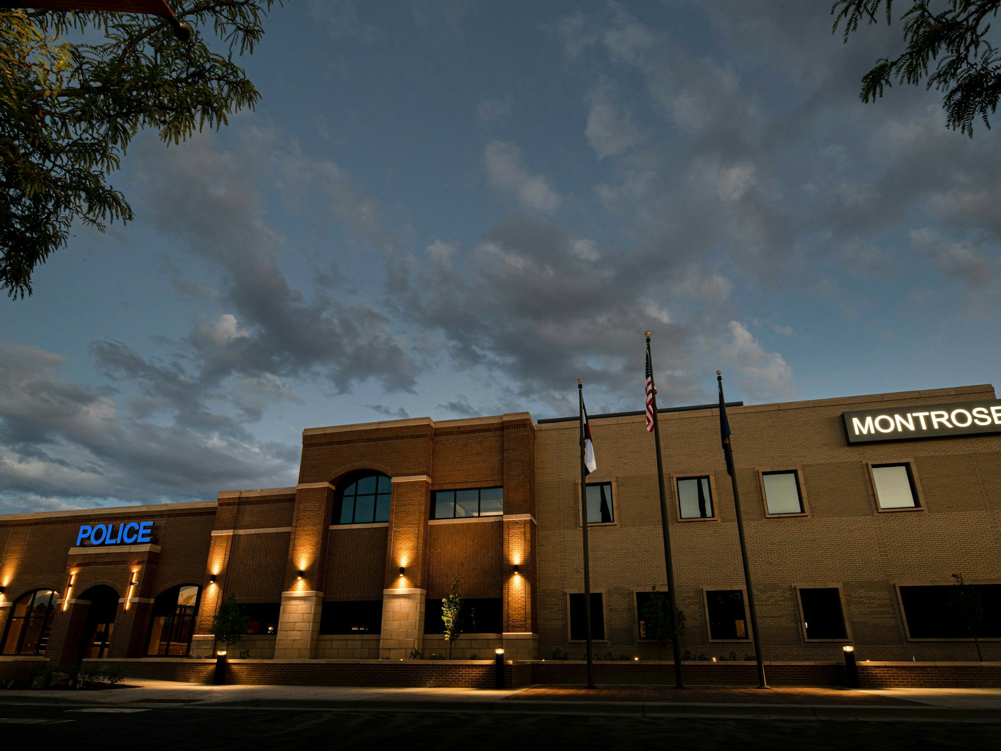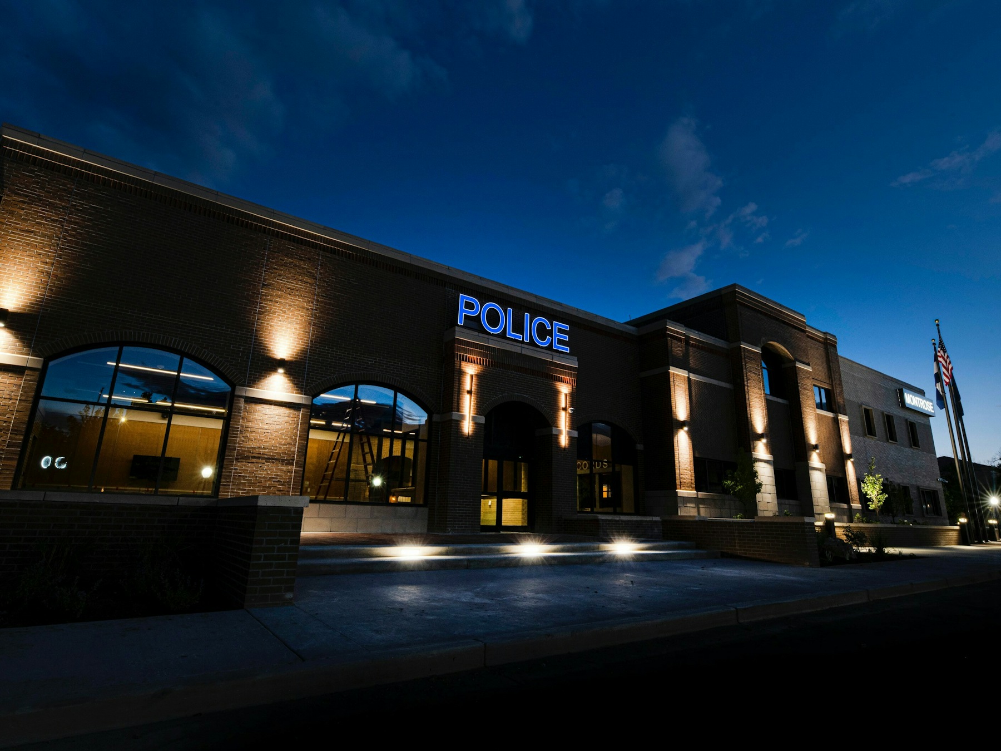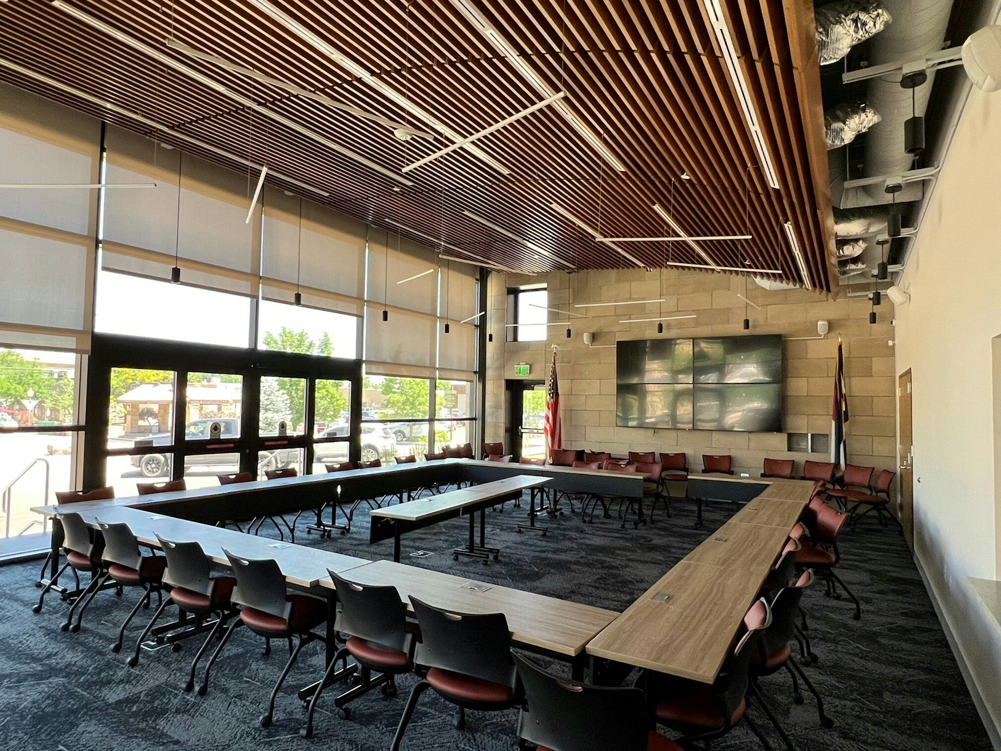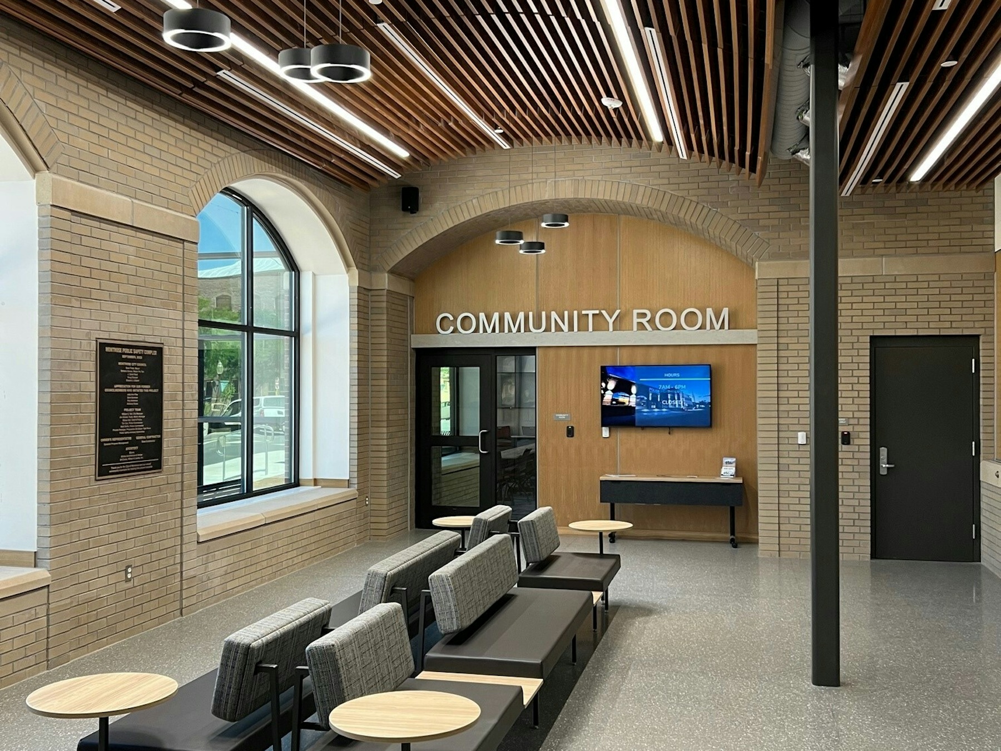Montrose Public Safety Complex
Montrose, Colorado
Montrose Public Safety Complex
Montrose Public Safety Complex includes a 7,242-sf renovation of the existing building and a 37,168-sf new additional building that will surround the existing building on three sides. The new facility will include a community multipurpose room, offices, interview rooms, common spaces, a fitness room, SWAT spaces, K9 spaces, and an evidence area. The building structure is screw piles with concrete pile caps and slab on grade with a structural steel framing with a metal deck and concrete on the west half of the building. Scope includes in-depth specifications for security, seismic constraints, acoustics, and audio-visual systems
