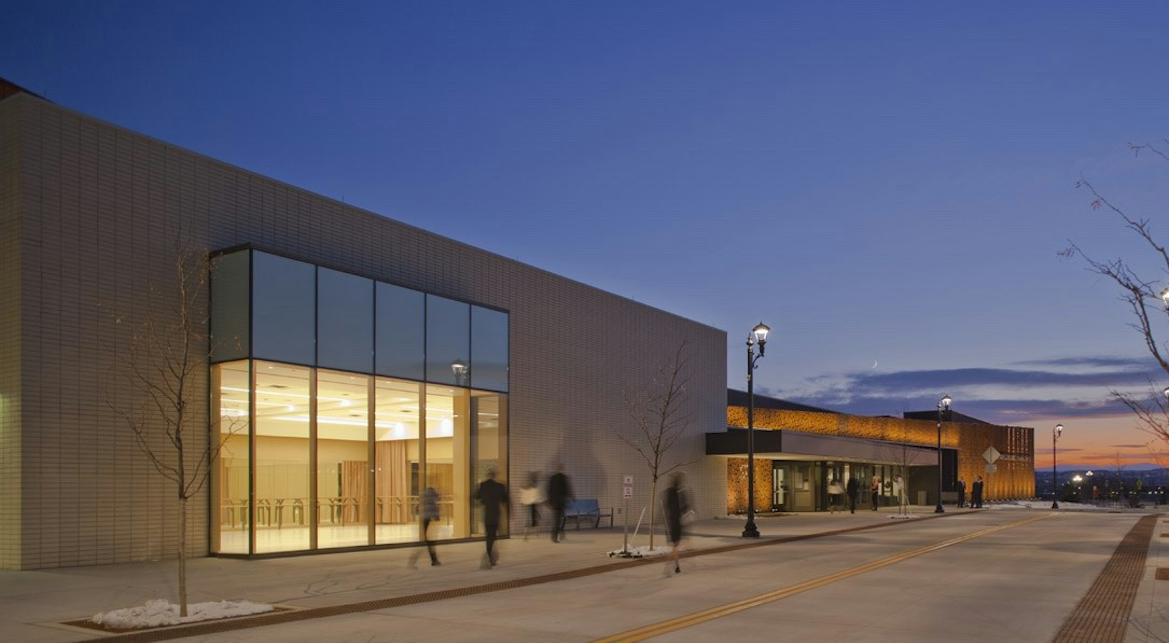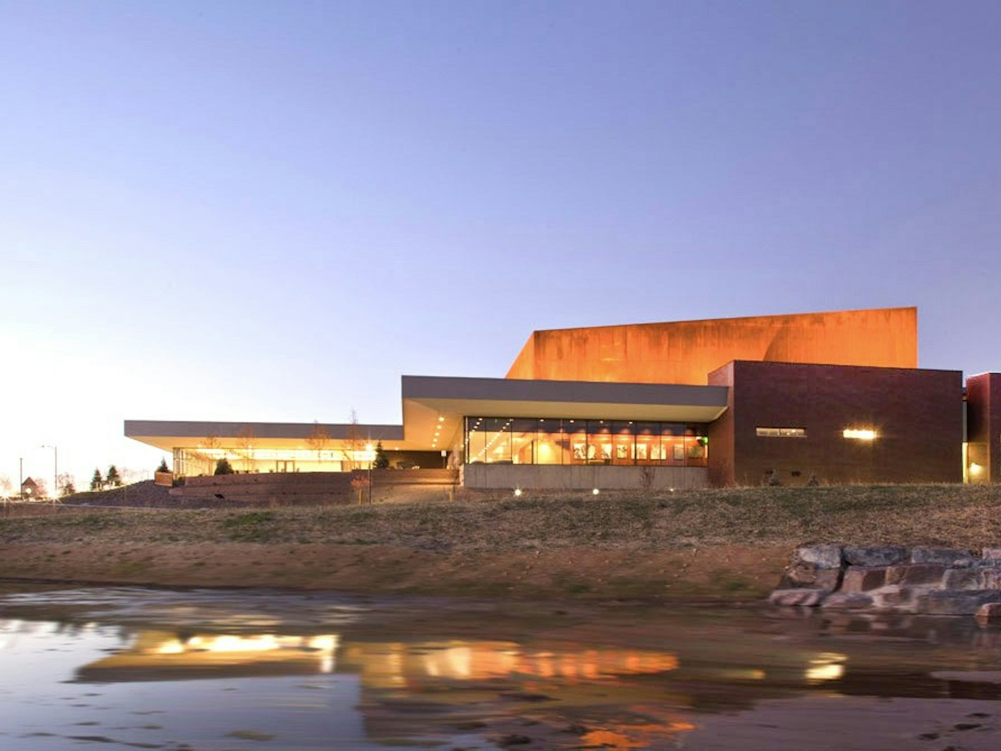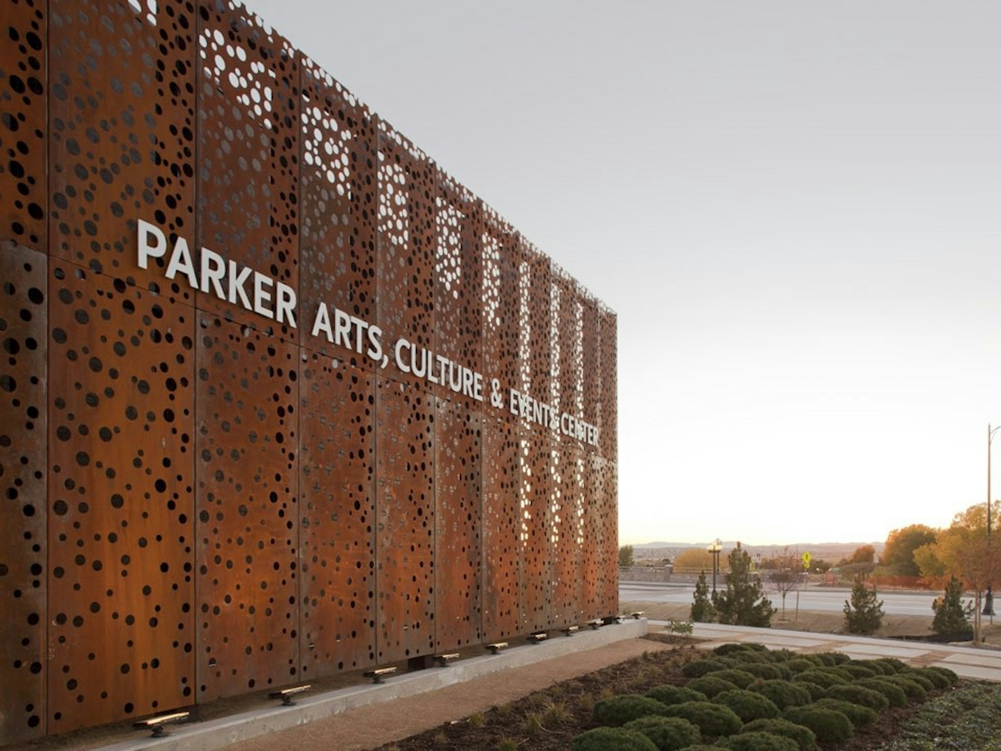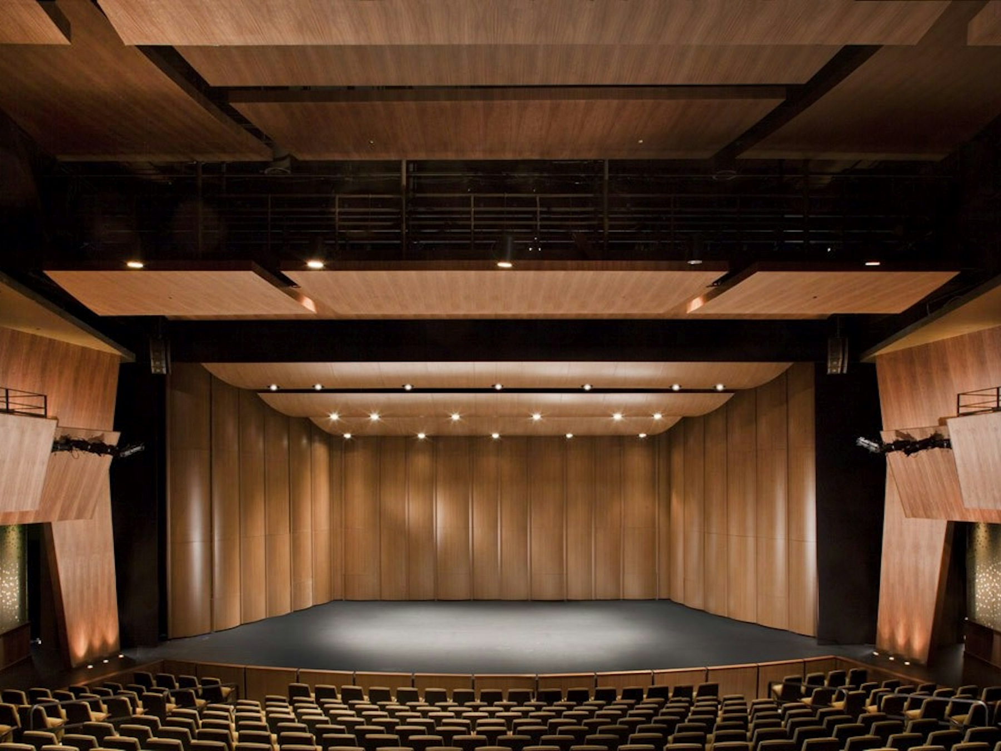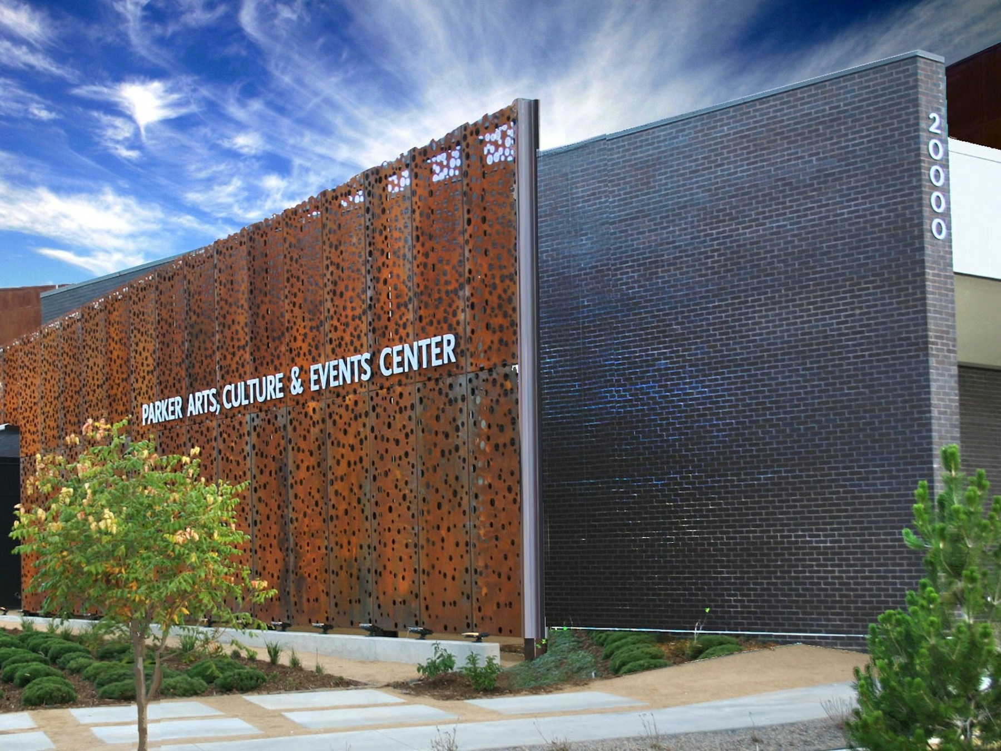Parker Arts, Culture & Events Center (PACE Center)
Parker, Colorado
Parker Arts, Culture & Events Center (PACE Center)
The PACE Center Project included a new, 45,000-sf facility with performance, exhibit, educational, and event spaces. The building was designed and constructed to reflect the culture and history of Parker and the surrounding Colorado community. The facade of the structure was divided into modules of brick and glass and a unique wall of perforated weathered steel. Construction included a 542-seat, 7,000-sf performance theatre, an outdoor amphitheater, a 3,500-sf event room with an outdoor reception patio, an 854-sf teaching kitchen, a dance studio, and four 1,000-sf multipurpose meeting and classroom spaces.
