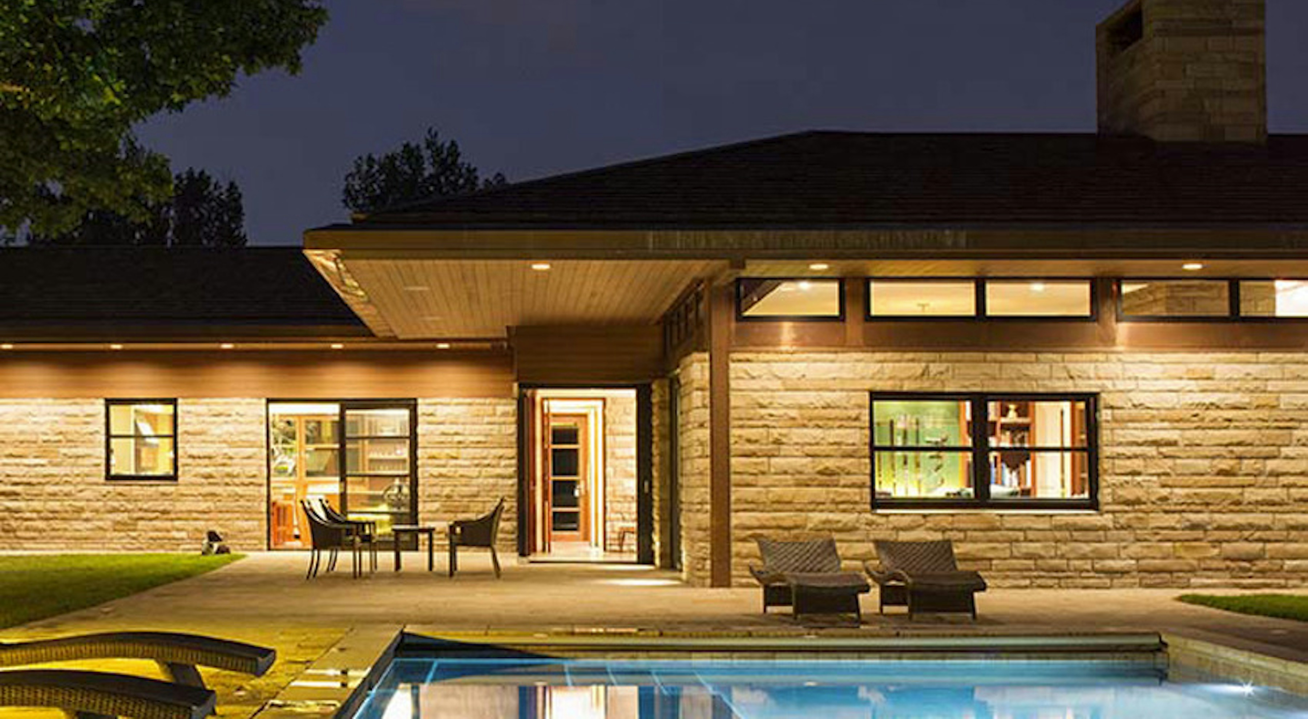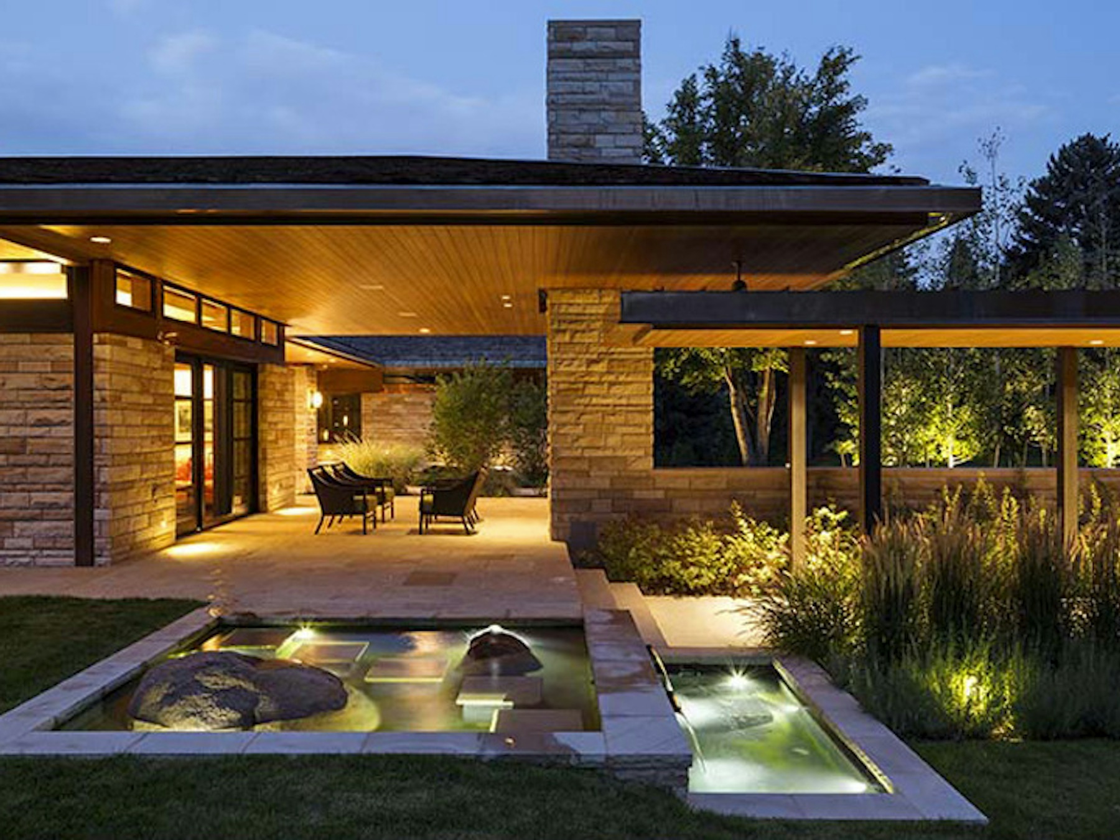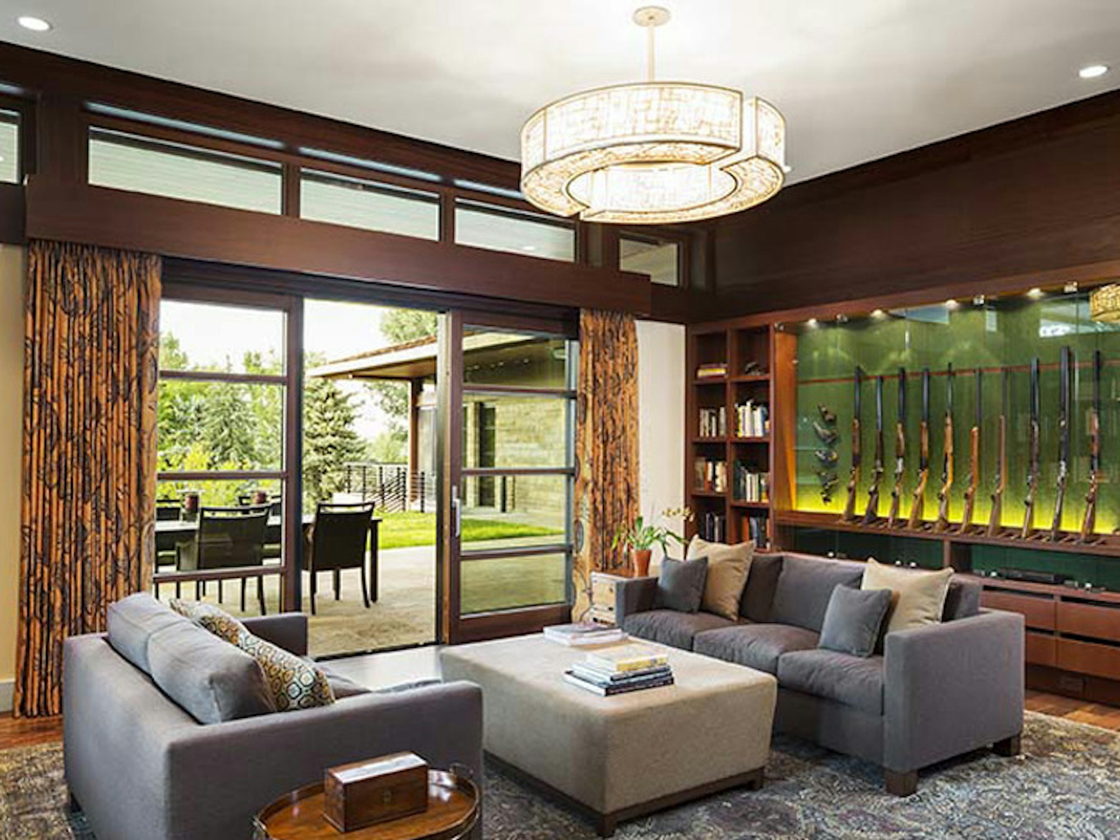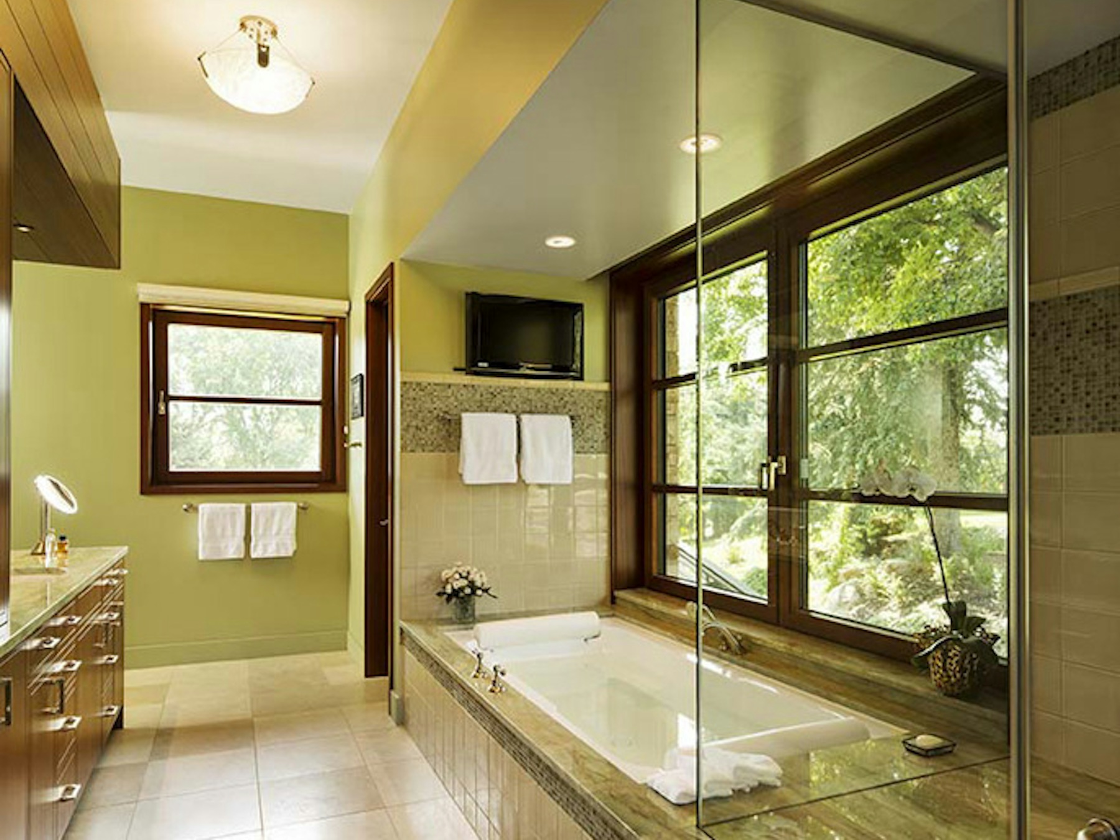Polo Club Residence
Denver, Colorado
Polo Club Residence
This house and guest house are situated on a 6-acre piece of land within a dense Denver neighborhood. The main house is approximately 10,000-sf, and the guest house is approximately 1,100-sf. The east side of the site provides a lower floor tucked below the main living area for additional visitors. The courtyard features an outdoor masonry fireplace and ample patio area. This project included extensive site work including a pool, spa, water feature and nearly 20,000-sf of stone, wood and copper detailing were used.



