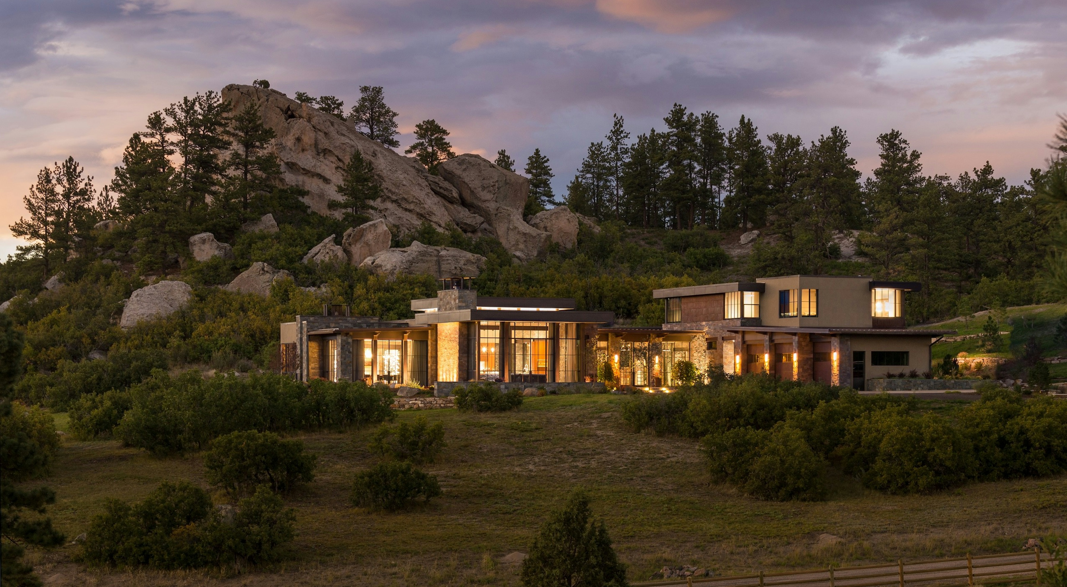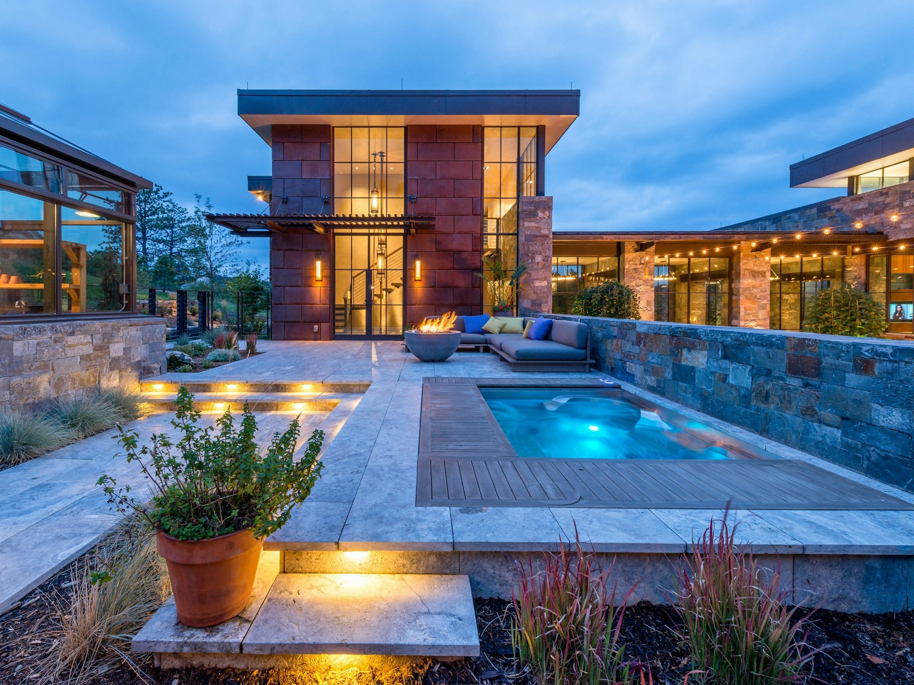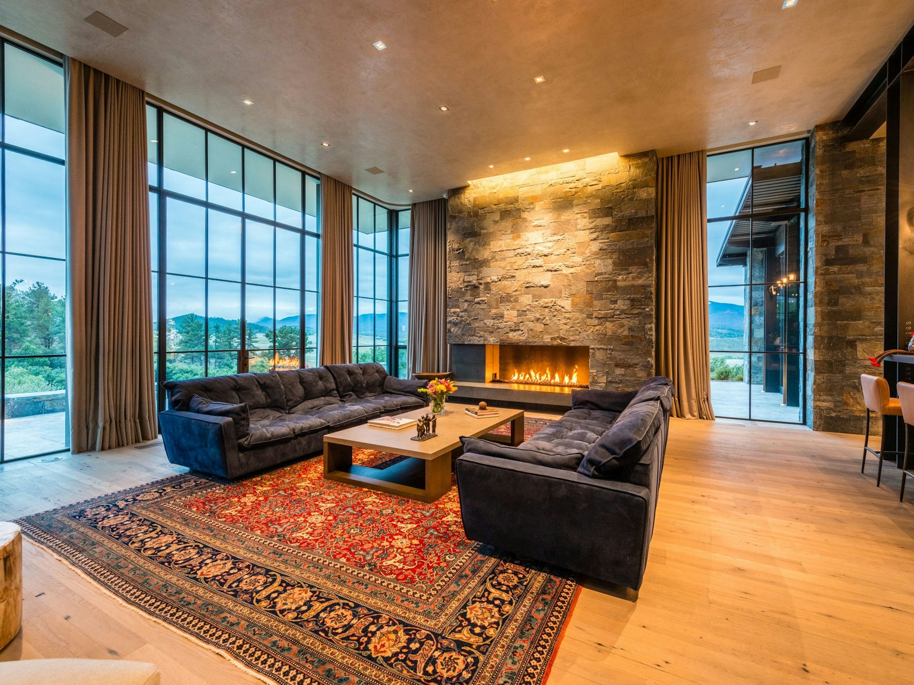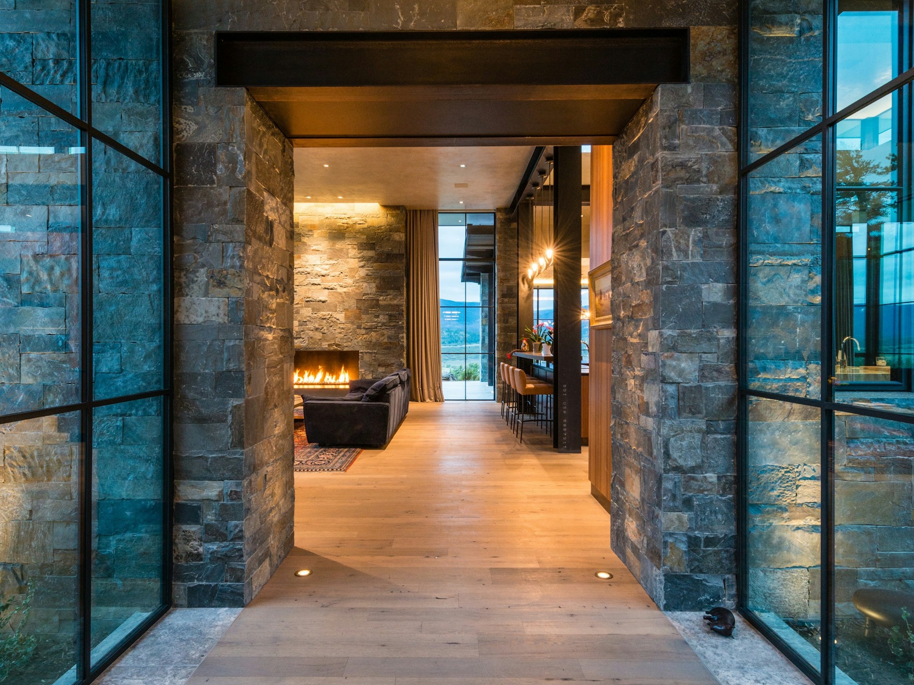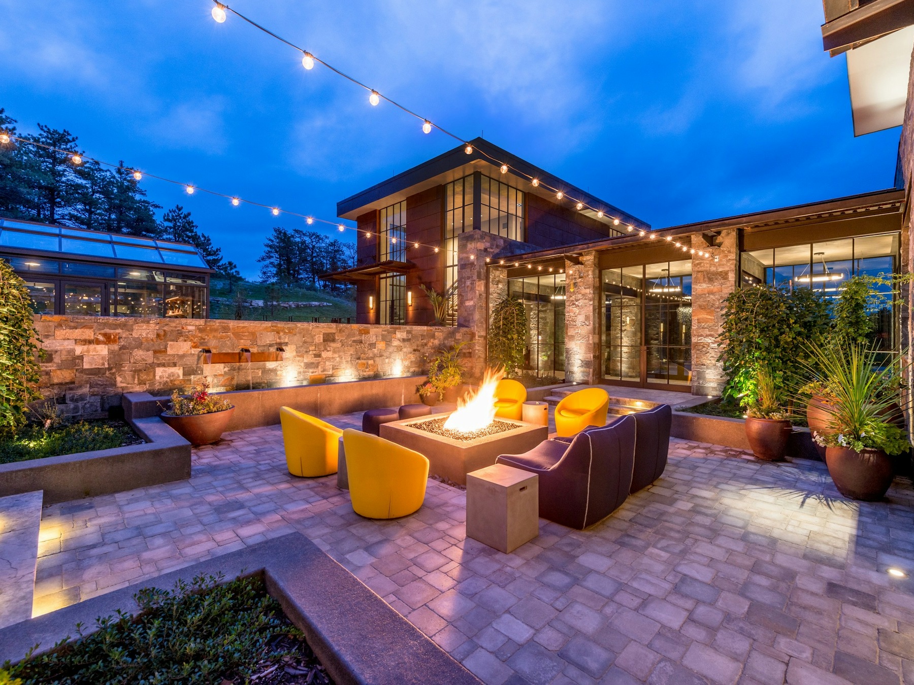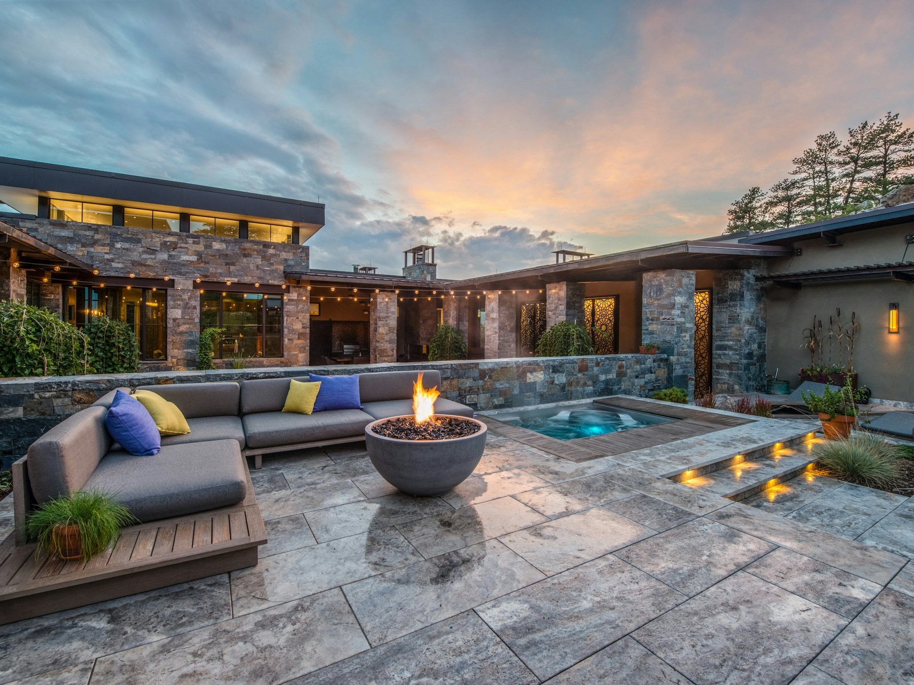Tazi Ranch Residence
Larkspur, Colorado
Tazi Ranch Residence
The exquisitely crafted family home and equestrian complex sits on 135 acres. The primary residence is a reflection of the owner’s heritage, combining a unique blend of rustic finishes and Moroccan influences in a contemporary design. The exposed steel structure, hand-cut stone veneer, plaster walls, reclaimed white oak floors and rustic walnut doors and trim, along with other quality crafted finishes combine to create a warm and inviting respite in the rocky western landscape. The 27,000-sf equestrian complex consists of a barn, indoor riding arena, bunkhouse, utility buildings and outdoor amenities including a riding arena, loafing sheds and architectural landscape features. Construction finishes of exposed concrete, structural steel, rust metal and antiqued wood siding combine to create a visually stunning and professionally appointed equestrian facility.
