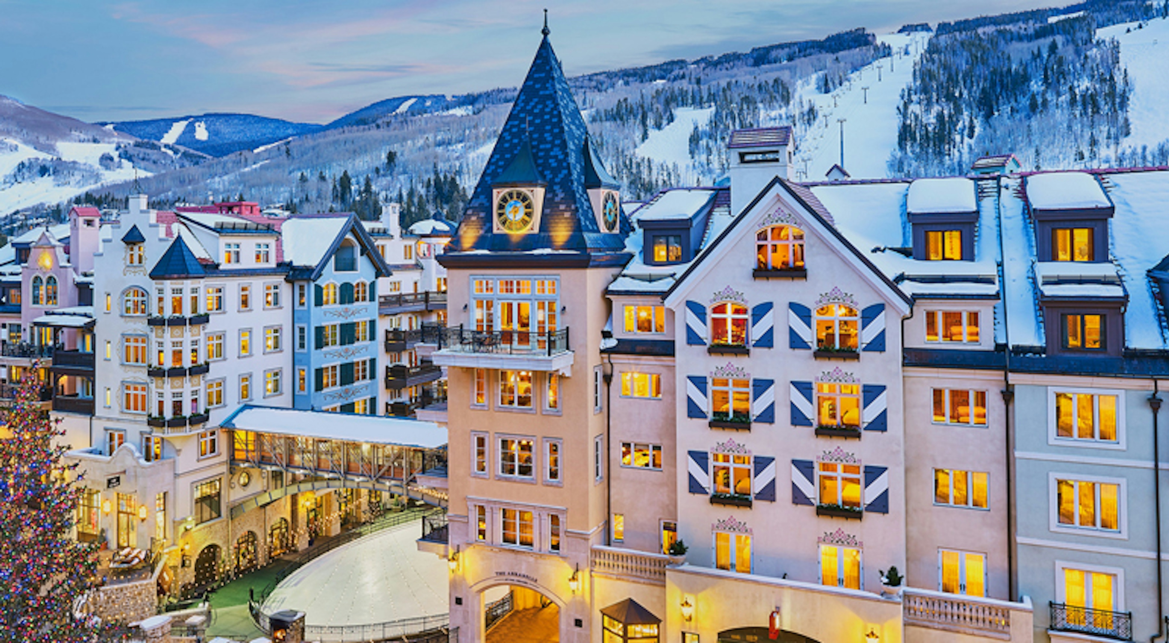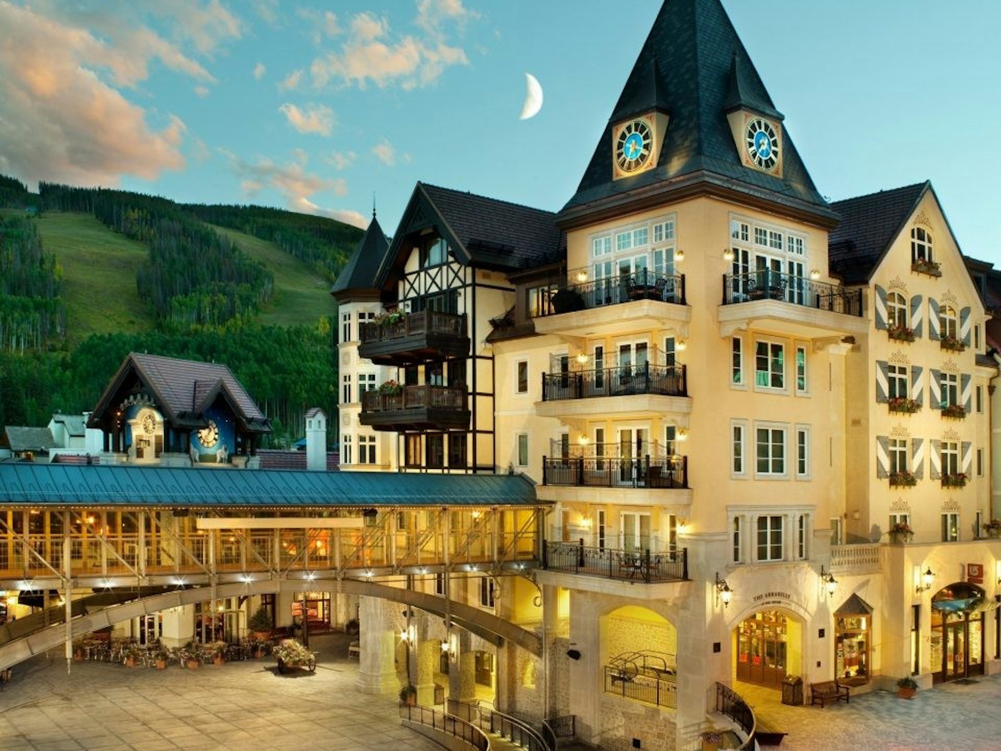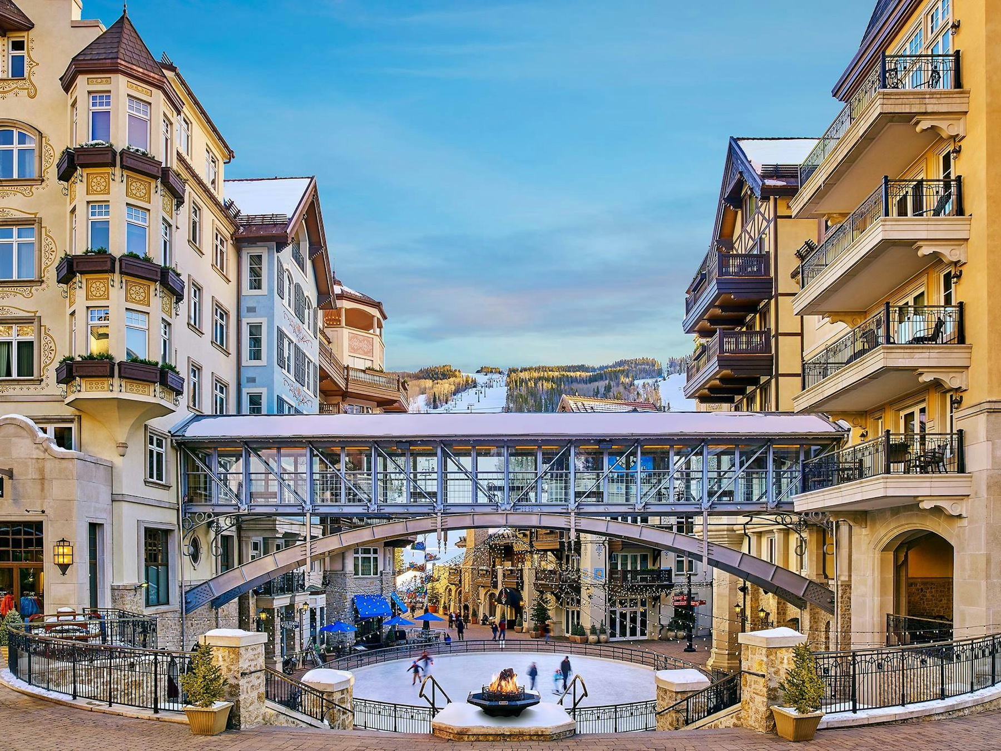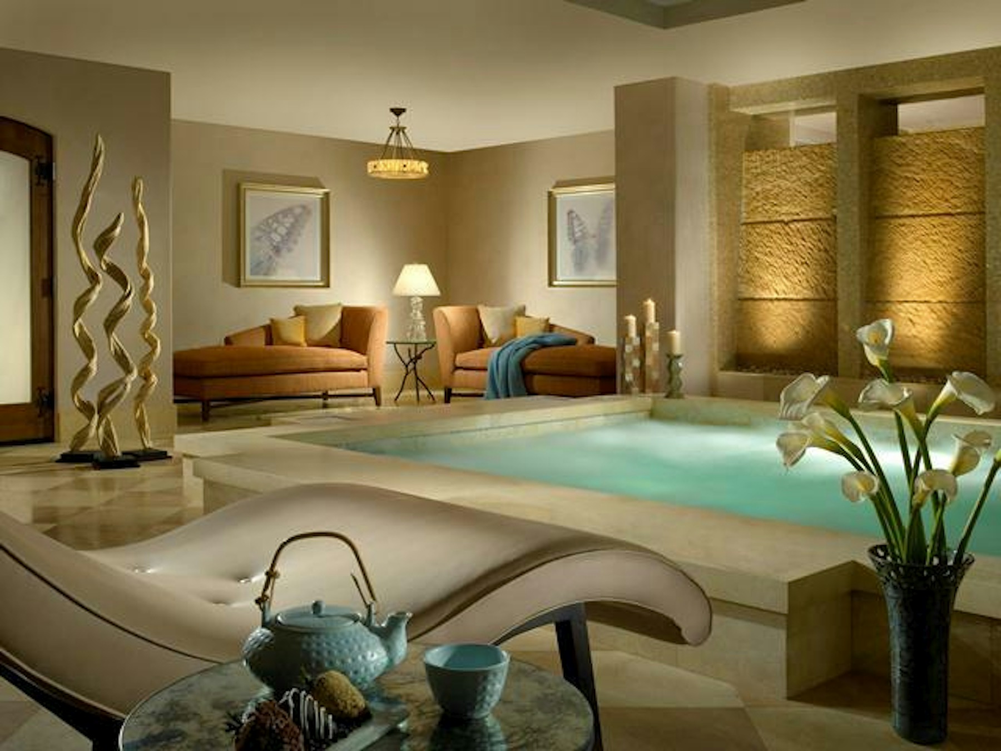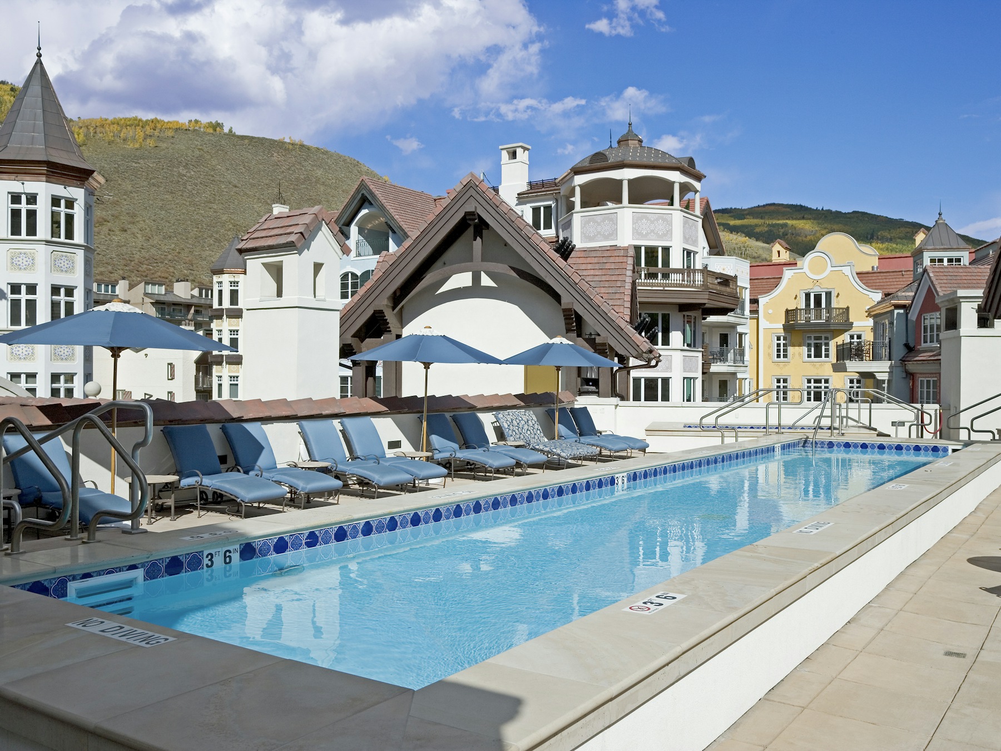The Arrabelle at Vail Square
Vail, Colorado
The Arrabelle at Vail Square
The Arrabelle at Vail Square is a high-end luxury resort constructed on a 2.27-acre site. This project was the first to break ground in Vail Square in decades and brought a much-needed refresh to the ski-resort town. Inspired by traditional chalet styles of the European Alps, The Arrabelle features steeply pitched roofs, colorful shutters, a traditional German Glockenspiel, and a centrally located cobblestone plaza that converts to an ice rink during the winter.
The resort is comprised of four buildings with 41 condominiums, 62 five-star quality hotel rooms, a convention center, and a multi-level underground parking structure. Two of the buildings are connected by a glass-enclosed 85-foot pedestrian bridge. Additional amenities include 30,000-sf of retail space, a 4,500-sf restaurant and bar, a 10,500-sf spa and fitness center, and a rooftop lap pool and hot tub. Construction also included a 130-foot underground service tunnel for ski resort operations.
