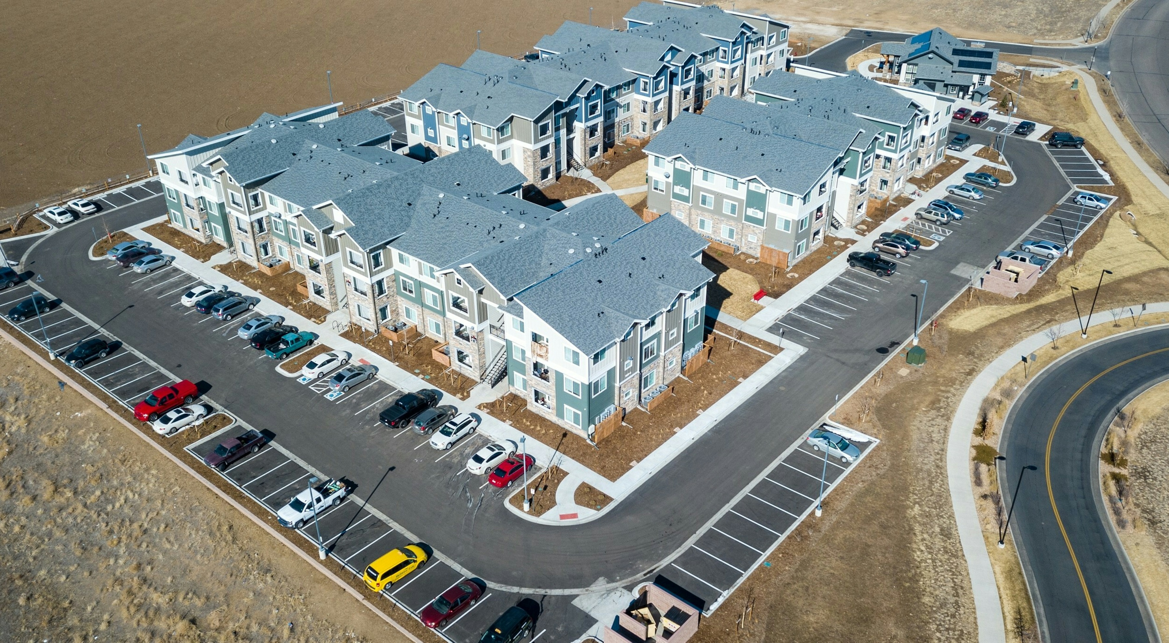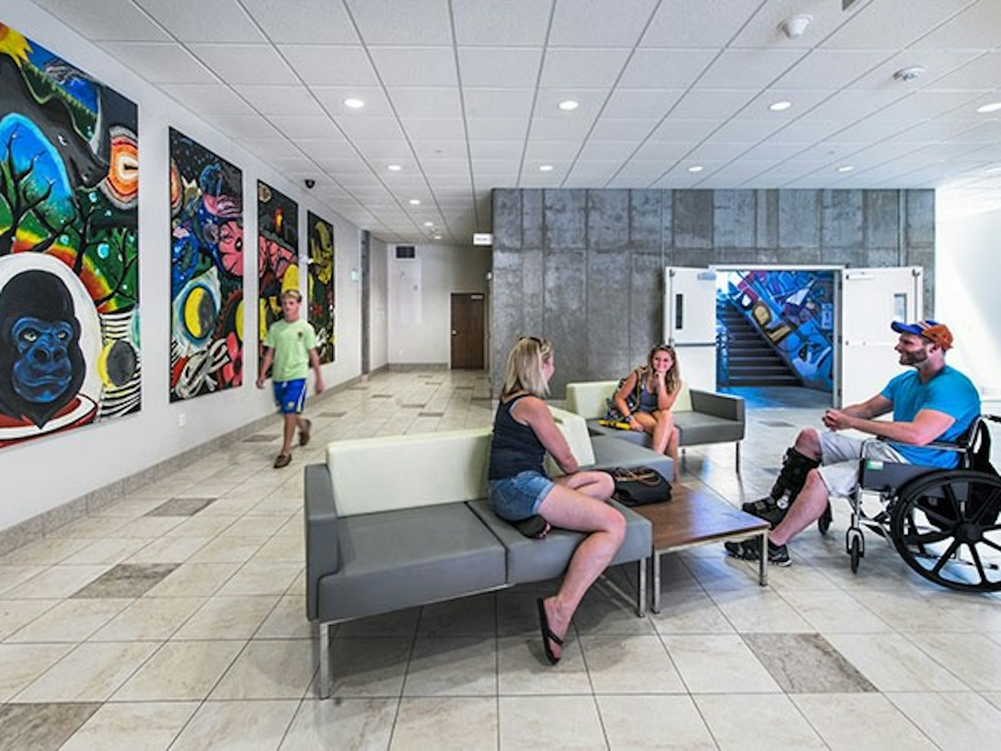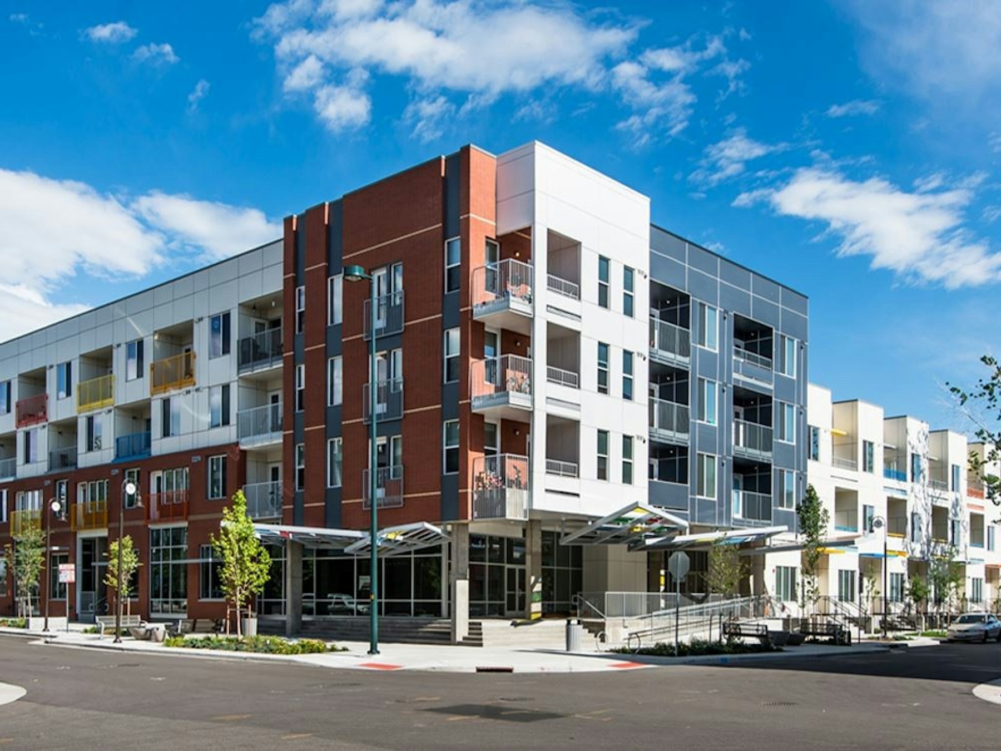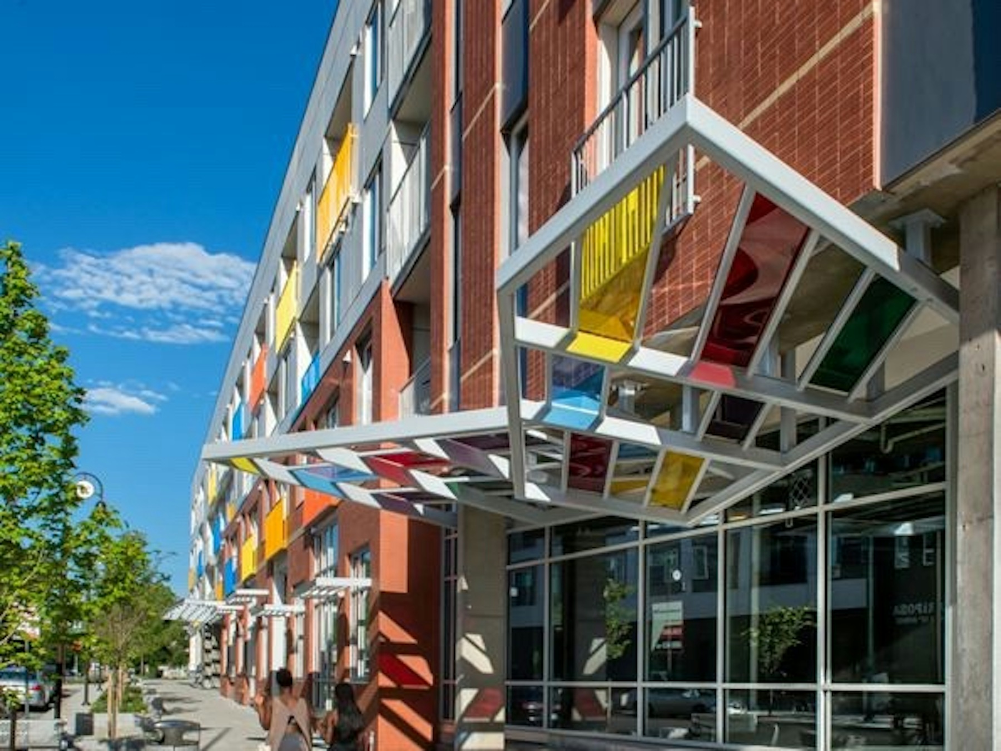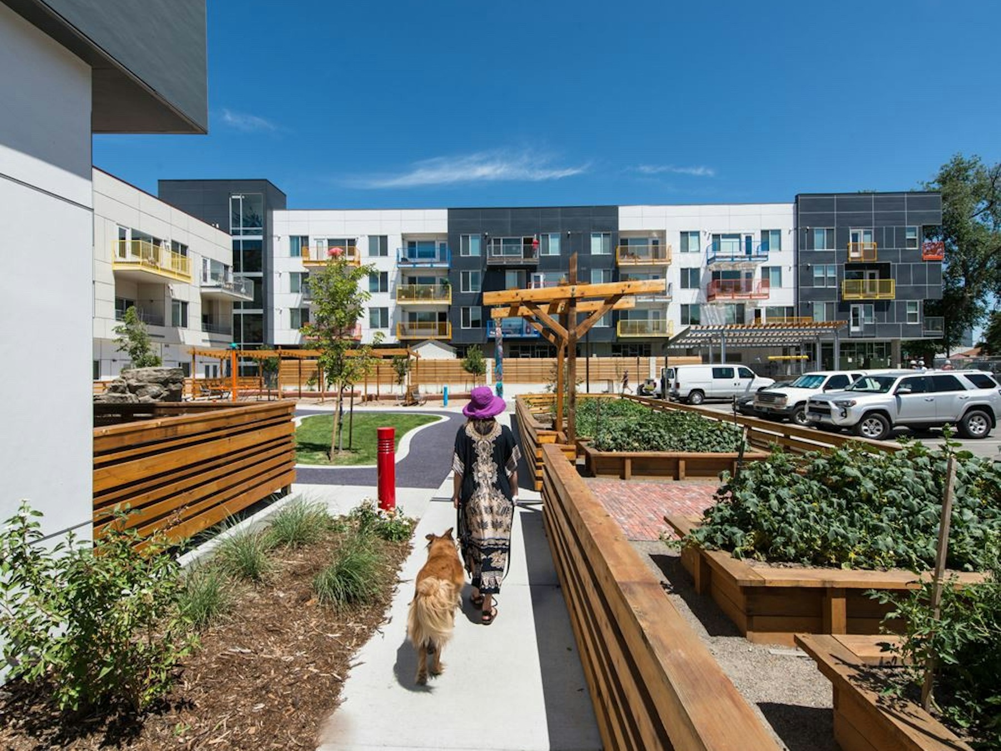Windmill Ranch
Brighton, Colorado
Windmill Ranch
Windmill Ranch was constructed with the Brighton Housing Authority in conjunction with Hendricks Communities. The development is a 96-unit wood frame multifamily structure. The project includes four buildings, all being three-story walk ups. Floor plans include one-, two-, and three-bedroom options. Amenities include a clubhouse with an exercise room, meeting space and laundry facilities. Finishes include VCT flooring, carpet and laminate counter tops.
