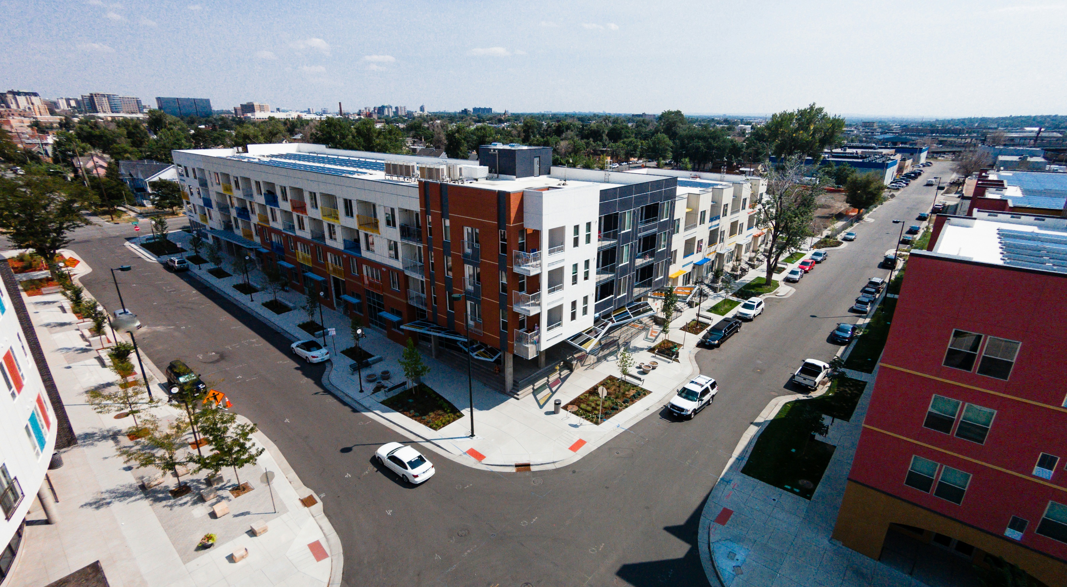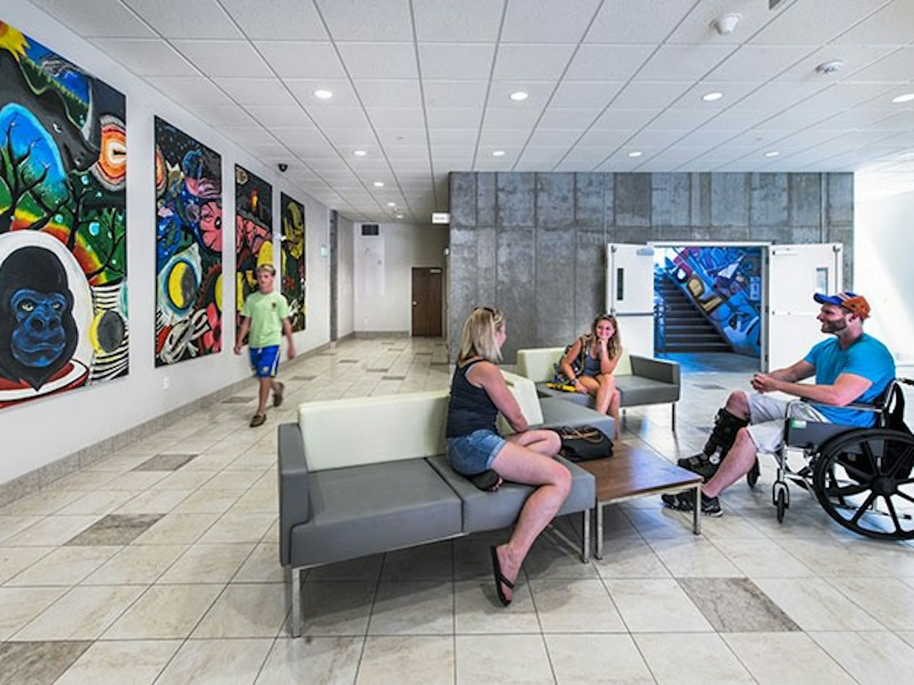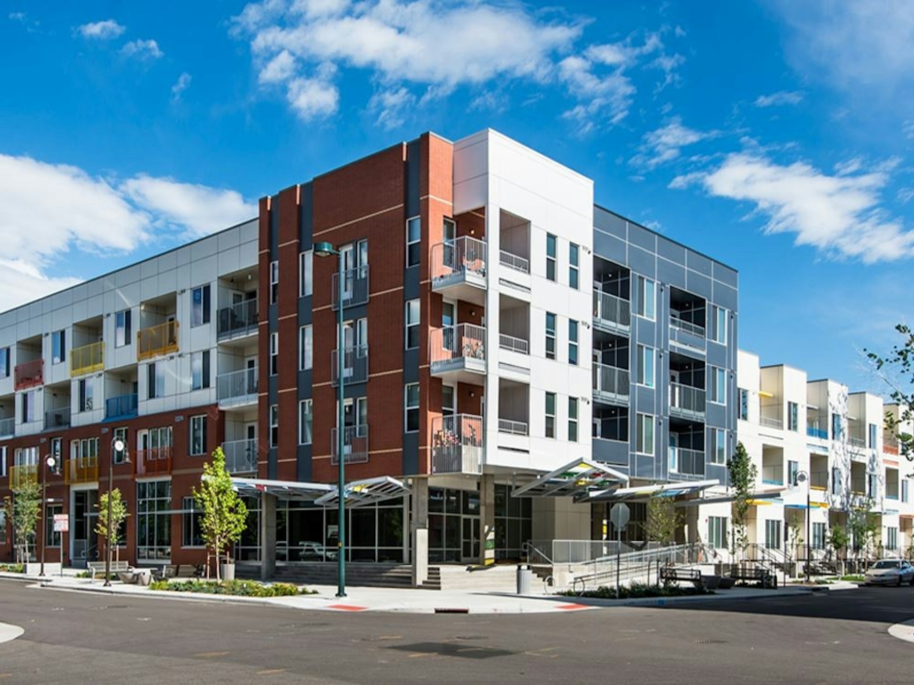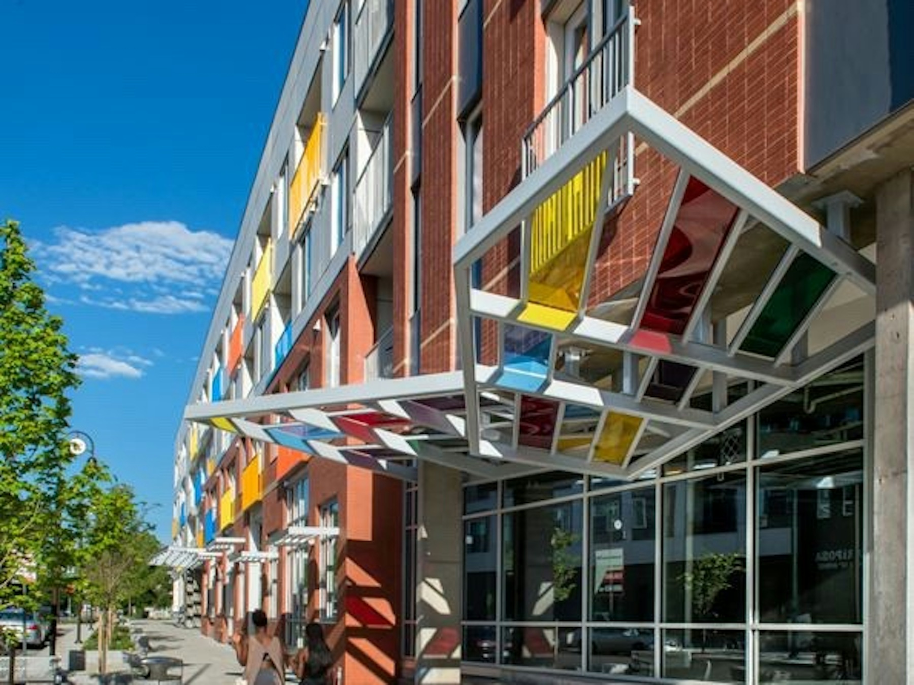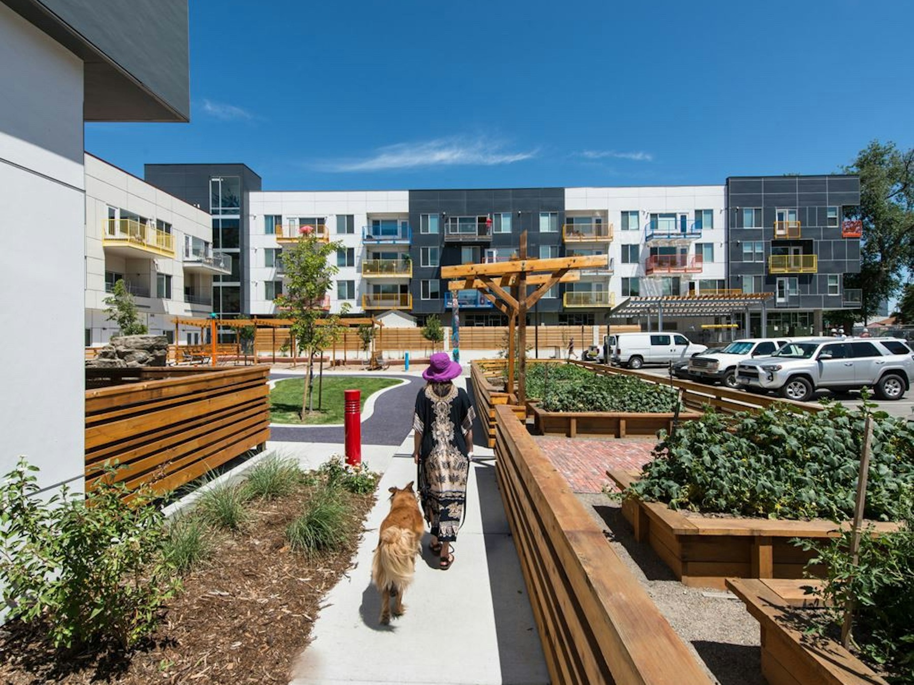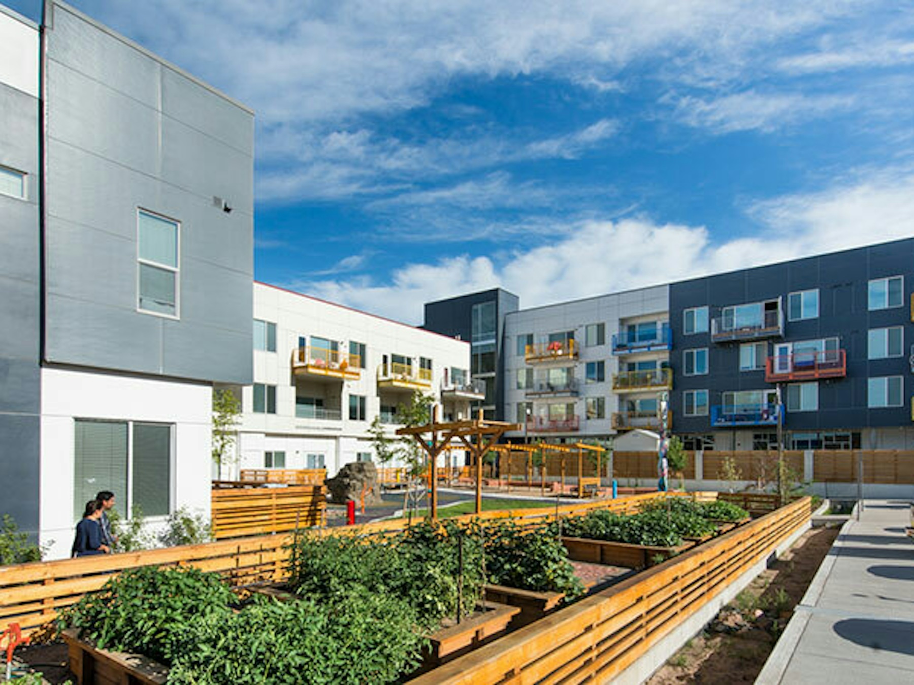The Zephyr (Mariposa Ph IV)
Denver, Colorado
The Zephyr (Mariposa Ph IV)
The Zephyr is a 126,130-sf, wood-frame, and concrete-podium affordable housing project with 154 units including 50 one-bedroom units, 27 two-bedroom units, 63 studios, and 14 two-story townhomes. The project scope included 12,400-sf of storefront retail space, below-grade resident parking, and an outdoor courtyard with a greenhouse and garden area. This LEED Platinum project also included the installation of a 90kw solar collection system and a VRF heating and cooling system.
