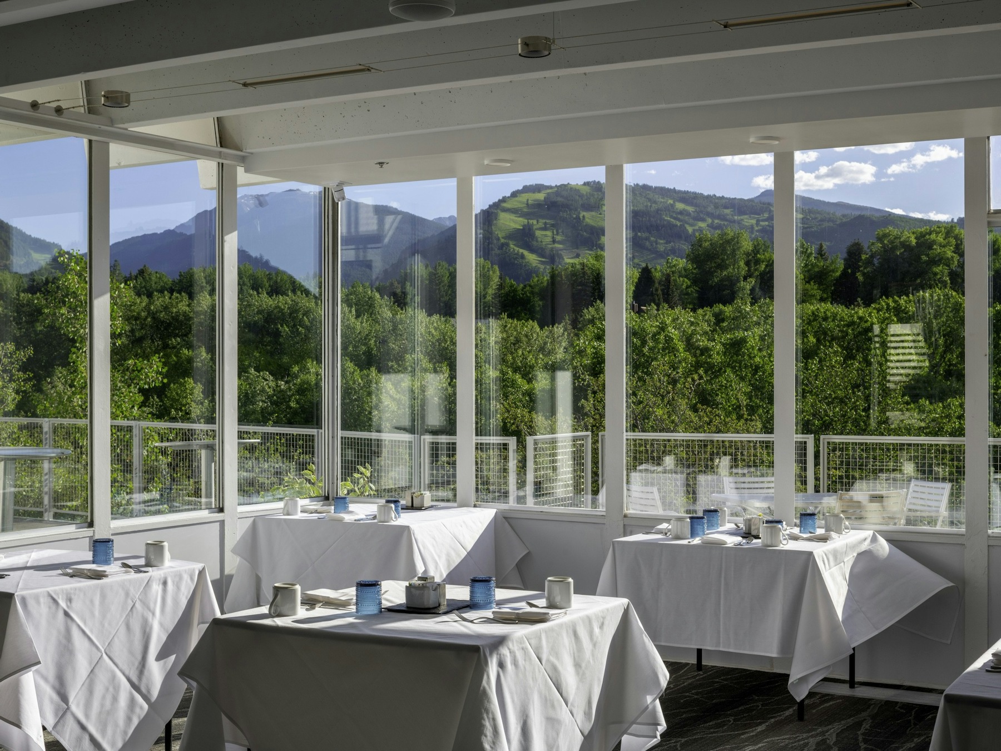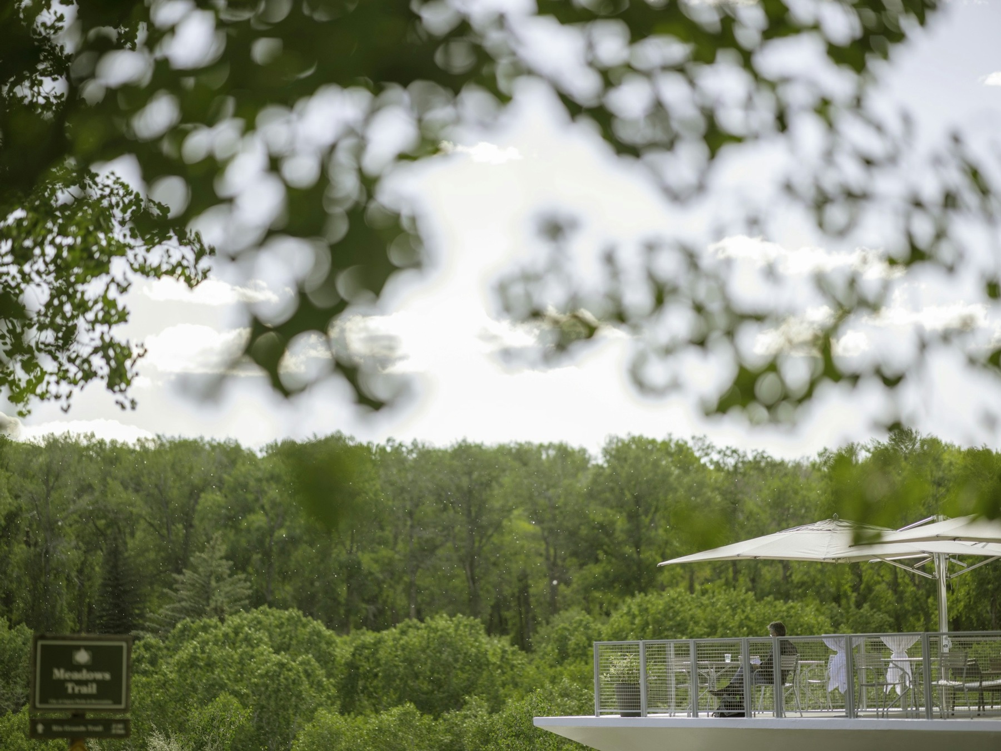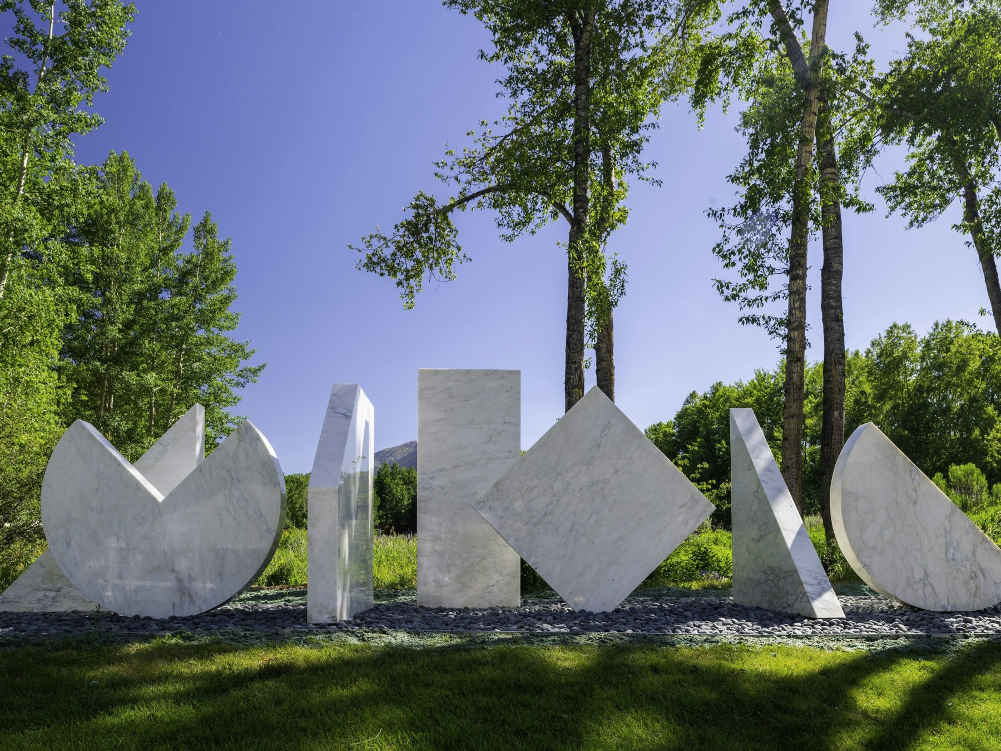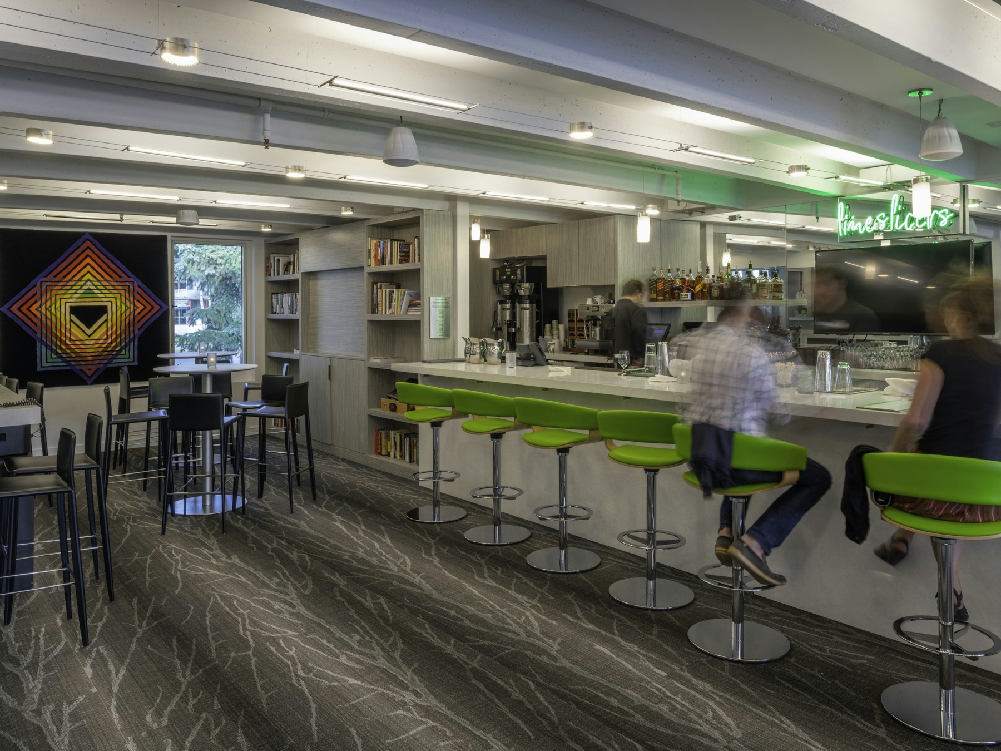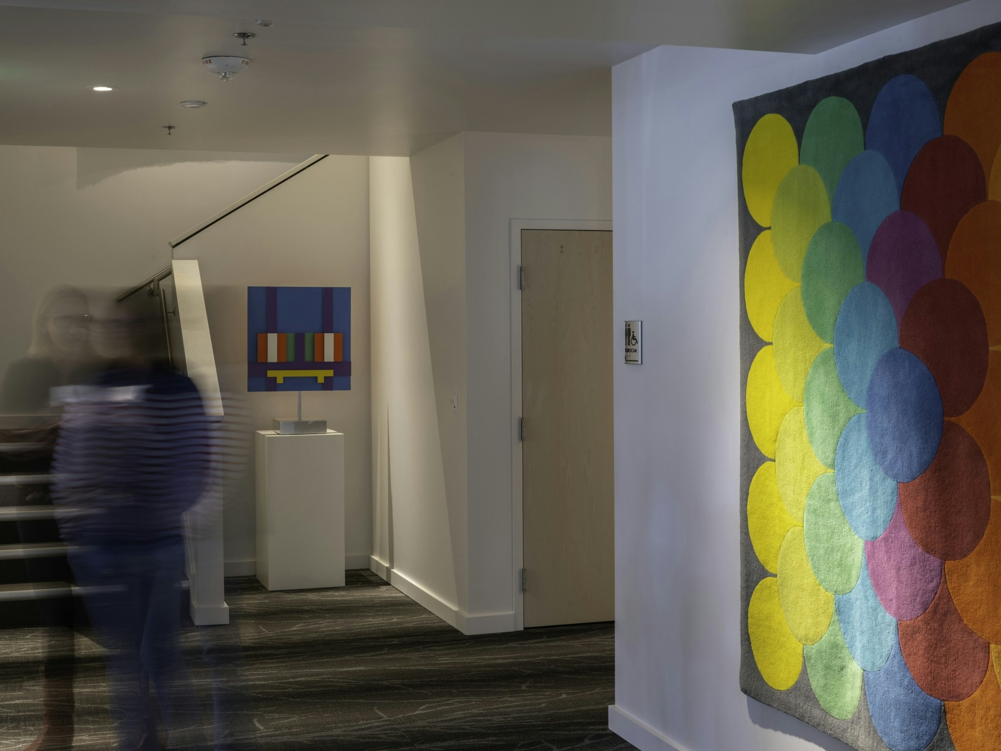Walter Isaacson Center - Aspen Institute
Aspen, Colorado
Walter Isaacson Center - Aspen Institute
The Walter Isaacson Center project included a renovation and addition to the Aspen Meadows Resort Reception Center. The original building was designed in 1955 by renowned Bauhaus artist, architect Herbert Bayer and, local Aspen architect Fritz Benedict. The most recent designer, Jeffrey Berkus, incorporated a modern design aesthetic while preserving the building's key elements. Construction included the addition of restaurant space, a glass-enclosed all-weather events venue, and an extensive outdoor deck along the side of the existing Plato's Restaurant.

